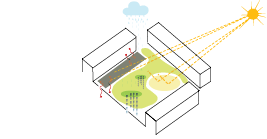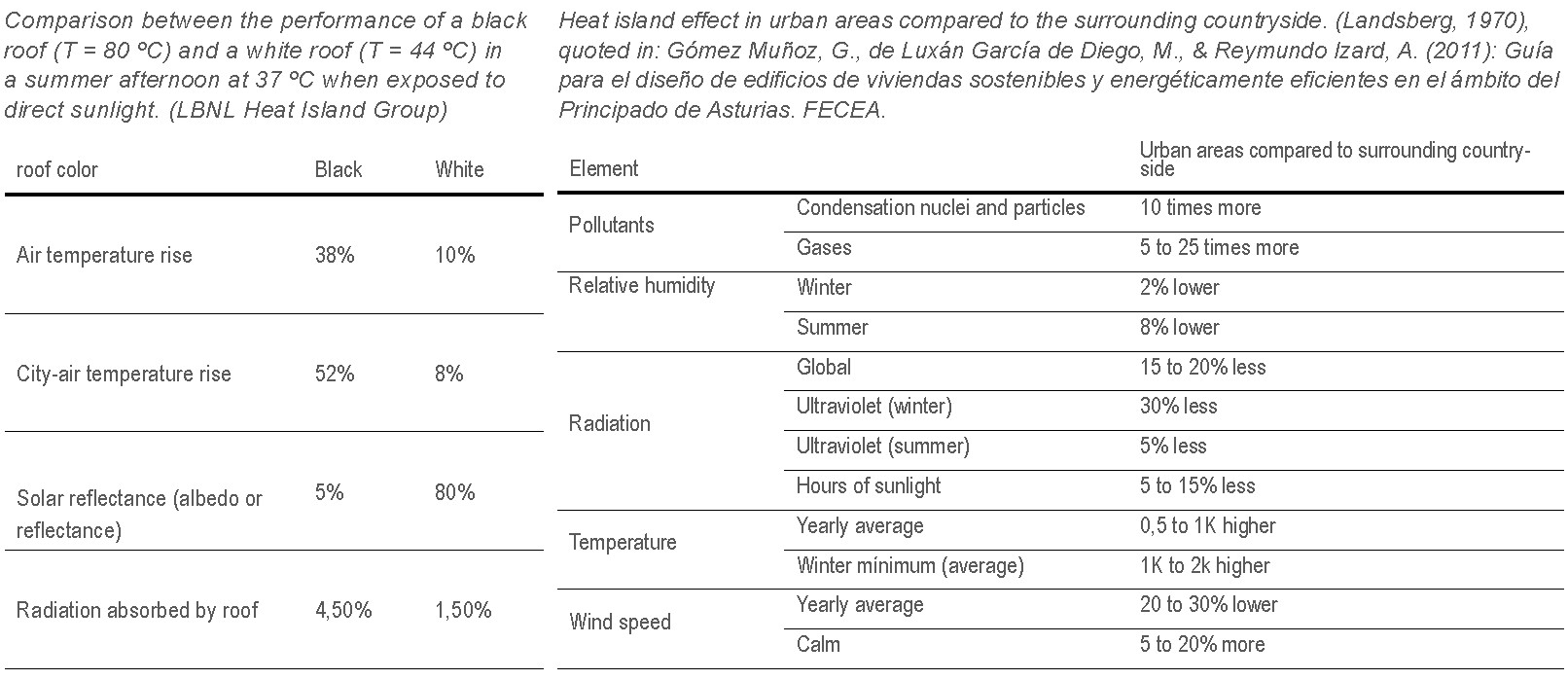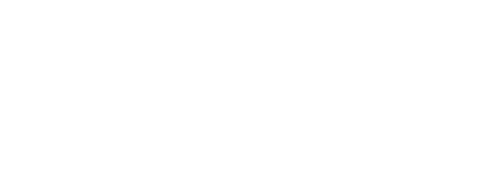UB05 MATERIALS AND FINISHES FOR FLOORS AND EXTERIOR WALLS
Selection of materials by thermal and water balances

Aim
To select materials, finishes and claddings to be used in the flooring and in the exterior vertical walls considering the effect they may have on
the immediate environment due to their albedo, absorption-emissivity, permeability and texture.
Why?
40 % of the materials used in the European Union are intended for the construction and maintenance of built environments. It is therefore
essential that they are durable, need little maintenance, can be reused, recycled or recovered, are non-toxic or harmless, have less energy
incorporated in their production and come from areas close to the place of use, so that the energy and pollutants associated with their transport are reduced. To do this, their technical documentation and product declarations must be verified.
In addition, the materials used in horizontal and vertical surfaces depending on the characteristics of their finish or cladding have an effect on
urban microclimates and specifically influence both the thermal balance and the water balance of the urban space.
Urban climates are an example of artificial mesoclimates. In cities, this phenomenon is called heat island because of variations in temperature,
wind speed and pollution compared to the immediate environment. Some of the reasons for this have to do with: the roughness of the urban area, which reduces natural convection; the reduction in the average albedo of surfaces, the heating of urban roads, the emission of pollutants by traffic and air-conditioning systems, the reduction in the percentage of green cover and the increase in the average impermeability of grounds, which alter water cycles and deprive the city of a natural cooling factor.
Although no direct data are available for medium-sized cities, comparisons can be made with the climate of rural areas surrounding the urban
nucleus (Landsberg, 1970) as shown in the table in this sheet.
How?
► Thermal balance
Short-wave solar radiation (direct and diffuse) reflected by the hard surfaces (pavement and building façades) and long-wave radiation from the sky reach urban spaces. Albedo or reflectivity is the percentage of solar radiation that any surface reflects compared to the radiation that it receives. Being a percentage, it is a non-dimensional parameter and is measured as a number per one. Since the three coefficients that characterise a surface from the point of view of radiation reception (reflectivity, absorptivity and transmissivity) add up to one, the albedo value makes it possible not only to know the capacity of a material to reflect solar radiation, but also, discounting the energy transmitted, the amount of heat energy it is capable of absorbing.
The overall albedo of an urban area also depends on the overall texture of the urban fabric. Some urban configurations involve a greater number of multiple reflections and absorptions which, although the surfaces involved are reflective, can result in a low global urban albedo (ERELL et al, 2010).
Therefore, materials should be selected taking into account their ability to reflect the incident radiation. Thus, these general recommendations can be made:
• In spaces where comfort is desired in situations of underheating in winter, using materials with a lower albedo is recommended to accumulate energy or increase surface temperature.
• If adequate spaces are required for situations of overheating in summer, materials with a higher albedo should be selected to avoid heat accumulation on urban surfaces, mainly those in direct contact with citizens.
• When the parameter to be handled is exclusively the colour of the materials, please note that materials with darker colours have a lower albedo than materials with lighter colours. That is, dark materials reflect less incident radiation, so they absorb more energy and accumulate heat within, absorbing it and transferring it to the surrounding environment depending on the temperature of the material and the air. In contrast, lighter colour materials reflect a higher proportion of the incident radiation. Thus, their surface temperature will be lower because they absorb less energy. Therefore, the colours of the materials should be guided by the analysis of climatic needs for heat gains or for their reduction.
• The colours of the materials should be chosen in terms of their emissivity and absorption. Thus, dark materials absorb most of the incident solar radiation, while lighter-coloured materials absorb less because they reflect a large part of the incident solar radiation.
• Urban spaces with very rough surface finishes are warmer because the materials are more capable of absorbing energy. Besides, rough materials decrease wind speed and urban areas with protruding surfaces and rough materials decrease natural convection.
• Therefore, depending on the need for natural ventilation or reduction of the influence of the wind determined by the climatic study in each case, more or less smooth materials and surfaces should be chosen.
• If there is no direct sunlight in winter and no shade in summer, materials with low thermal inertia are recommended. However, when there is direct sunlight in winter and shade in summer, materials with high thermal inertia are recommended, as they will accumulate heat in winter and coolness in summer, working as a buffer against temperature fluctuations
when heat is exchanged by convection with the air.
► Water balance
Sealing the ground alters the natural characteristics of the land because it interrupts the natural water cycle by reducing the moisture content in the urban environment. It also causes an increase in ambient temperature and a decrease in air quality. Dry urban surfaces, such as asphalts on roads and streets, channel excess radiant energy during the day by storing that heat or exchanging it with the environment by convection and increasing the air temperature. When there is a supply of moisture on surfaces, that excess energy, instead of becoming a noticeable heat that heats the air, it will be latent heat that is not transferred to the air, since the energy is used to evaporate the water. This is what happens with natural grounds, they are more humid than water-proof surfaces, which makes cooling the surrounding air possible due to evaporation.
In the warm summer months, water can be used to reduce the surface temperature of the walls. This cooling can be approached in two different ways: by favouring the evaporation of water on surfaces or increasing the transfer of heat to the ground under the floors by circulating water underneath.
By combining the use of water with porous materials, the reduction in the transfer of heat from the materials to the air is due to the evaporation of the water, which will remain in the materials for a longer time than if they were compact.
Permeable materials hold water when it seeps into the ground for a longer period of time. This increases humidity in urban environments (HERNÁNDEZ, Agustín: Manual de diseño bioclimático urbano).
street/building SCALE INTERVENTION

ISSUES AFFECTED
SUITABLE FOR COMBINING WITH OTHER SOLUTIONS
MEASURING ELEMENTS
Indicator
Reduction of heat gain from surfaces exposed to direct solar radiation
in the warmer months and increase of heat gain in the cooler
months.
Unit
Albedo = Per cent of reflected radiation / Per cent of incident
radiation
Minimum goal
For summer locations:
Surfaces in direct sunlight for more than 6 hours: albedo ≥ 0.3 0
Surfaces in direct sunlight for 2 to 6 hours: albedo ≥ 0.15
For winter locations:
Surfaces in direct sunlight only: albedo < 0.30
Desirable goal
For summer locations:
Surfaces in direct sunlight for more than 6 hours: albedo ≥ 0.4 0
Surfaces in direct sunlight for 2 to 6 hours: albedo ≥ 0.20
For winter locations:
Surfaces in direct sunlight only: albedo < 0.20
Measure method / Formula
A: Albedo. The values of albedo must be provided by the manufacturer
material or, if not, calculated or approximated by the design team
through specific manuals.
planning level
Building construction project
Urban planning
Agents involved
Planning Design team
Council arquitect
Real estate developers
Possible actions promoted by the administration
Drafting of building regulations in accordance with this strategy.
What should we consider for its implementation?
Creating open spaces adapted to the climate of the place is closely related to the position of the building. Therefore, it is essential to study the ordinance considering optimising the position of buildings with that of open spaces at the same time.
EXAMPLES

















