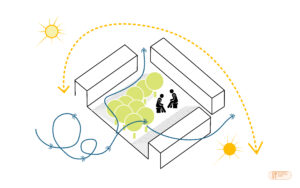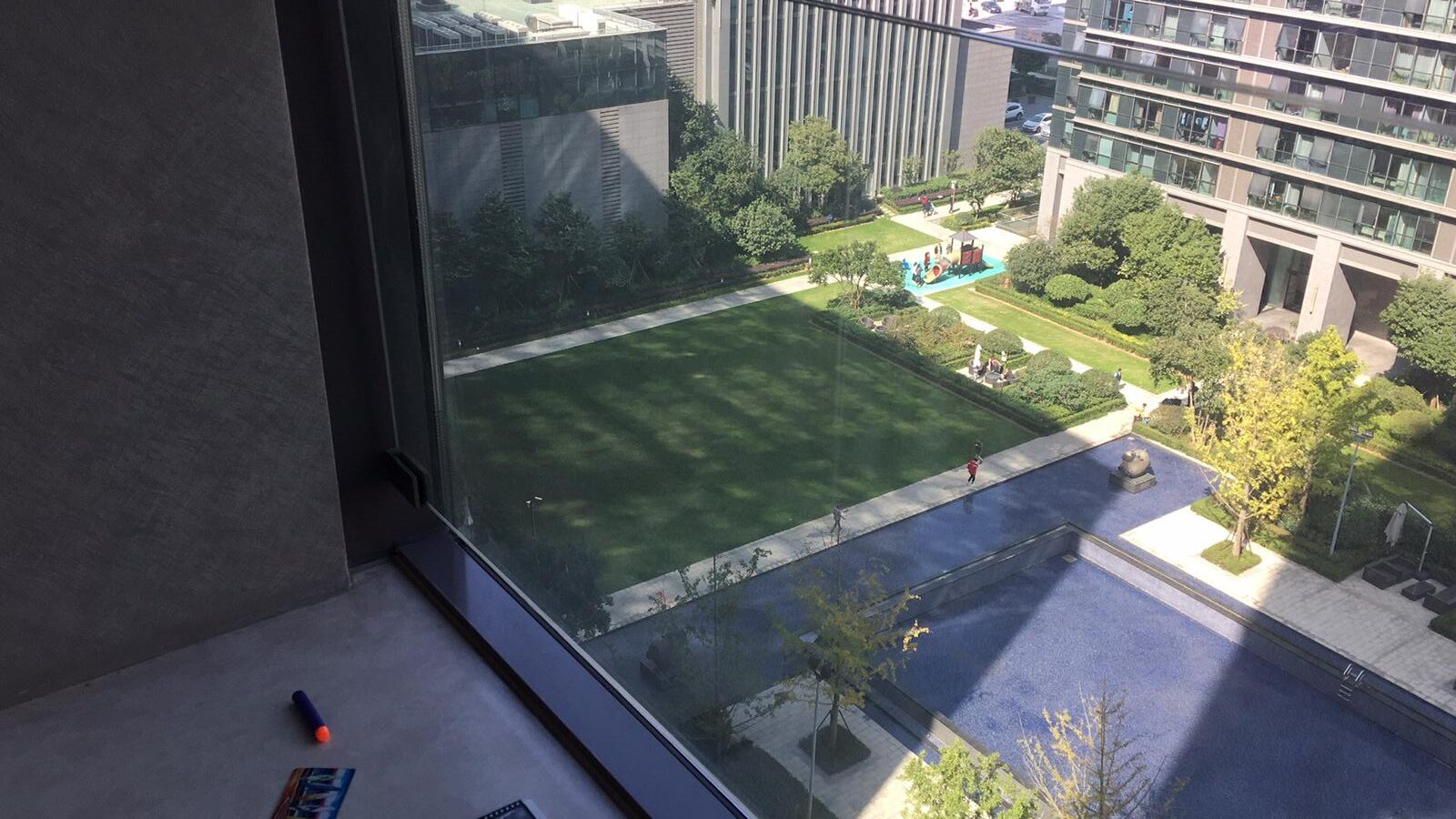UB03 DIRECT SUNLIGHT IN OPEN SPACES
Configuration of open spaces to optimise thermal comfort

Aim
To improve users’ thermal comfort in public spaces. Indirectly, the need for conditioning systems is reduced and so are greenhouse gas emissions and energy consumption.
Why?
Living in adequate spaces has repercussions on health, efficiency and productivity. On the one hand, thermal conditions in public areas also have an impact on climate change mitigation by adjusting temperatures. In winter, it reduces the growth of heating systems installed in outdoor hostelry activities. To a lesser extent, in a small city like Lugo, if urban spaces do not foster the emergence of an urban heat island in summer, there will be a reduction in the heat emitted to the atmosphere. On the other hand, the external conditions are a starting point in the calculation of the thermal conditioning systems inside the buildings.
This solution is not easily quantifiable by means of immediate indicators such as energy consumption or greenhouse gas emissions due to the influence of a number of variables. However, it affects social and habitability issues that this catalogue does not dealt with, but which are essential if we approach urban developments from sustainability criteria.
How?
► Climate and shape of public space
The first step is to find out the parameters of the site. The conditions for comfort in a given public space — square, street or park — depend on the shape of the volumes surrounding it, its orientation and how these parameters relate to the climatic variables of the area. Of all of them, considering those that can be corrected and those that are more relevant for the case of Lugo, we can study the temperature and wind values and, consequently, make decisions in the design phase (Annex I contains an approximation to the study of climate).
• Exposure to solar radiation is the determining factor above the rest and, in many cases, it will be the factor that will establish the best location for open spaces and their greatest use.
• Use of removable sun screens or deciduous vegetation for shading in summer months, especially if we consider a climate change scenario. It may also be desirable to have specially prepared areas for each season (see sheet UB04).
• The radiating temperature of vertical walls that emit the heat accumulated during sunshine hours should be used (see sheet UB05).
• Public spaces should be sheltered from high wind in winter, but, in summer, wind should be tapped to cool these spaces. A detailed analysis of wind data, wind patterns and the influence of the surrounding buildings for the exact location should be done.
• The effect of morning fogs should be assessed to select the best orientation.
For the analysis of the shape of the highly-frequented areas, there are appropriate software applications that can define the space and simulate the shadows cast for each day of the year in a precise location.
► Comfort
But in addition to the climatic conditions and the configuration of the space, when talking about well-being or comfort in outdoor spaces, there are three determining factors, which are the types of users, the activities they are engaged in and their clothing insulation, the degree of protection or exposure to the climate afforded by the clothes they wear. The three variables qualify the degree of adaptation.
Most tools for approaching the study of well-being in outdoor spaces take these parameters into account.
Activity determines the degree of metabolism or heat dissipation, which is greater the more vigorous the activity we are engaged in, from 15 W consumed while sitting, 160 W while walking up to 440 W while doing hard work.
Clothing insulation considerations should be taken into account to differentiate winter, spring, summer, and autumn comfort zones. Clothing insulation may be expressed in clo units. 1 clo is the amount of insulation that allows a person at rest to maintain thermal balance in an environment at 21 °C in a normally ventilated room (0.1 m/s air movement). Common values are 1.5 clo for winter, 1 clo for spring and autumn and 0.5 clo for summer.
These considerations establish the relative differences depending on the seasons of the year, so that there will be a winter comfort zone, a summer comfort zone, and an intermediate comfort zone for autumn and spring. Each comfort zone determines what are the specific requirements for the comfort in that season and the urban planning strategies necessary to achieve a more appropriate future development that fits the natural and climatic environment of the place.
►The tools
Annex I describes several tools for analysing outdoor climate, comfort and shadow visualisation. For climate analysis and strategy proposals, the simplest ones show climograms based on spreadsheets. Olgyay’s or F. Javier Neila’s Bienestar Adaptado are applicable to studies of outdoor spaces, while Givoni’s is more oriented to the interior of buildings.
To visualize the effect of shadows there are also simple approximation applications for the early phases of projects. For more in-depth analysis, there are more advanced tools on the market.

App Dynamic Overshadowing. http://andrewmarsh.com/software/#processing

Courtyard in housing block. Ningbó. China. Source: José Manuel Martínez.

Chart of isopleths for the city of Lugo in the scenario of climate change estimated for the year 2050 that suggests the strategies to apply by hours in the day-type of each month. Climogram of Bienestar Adaptado by F. Javier Neila

BAT results graphic. Víctor Armando Fuentes Freixanet and Julio César Rincón Martínez. UAM.
street SCALE INTERVENTION

ISSUES AFFECTED
SUITABLE FOR COMBINING WITH OTHER SOLUTIONS
MEASURING ELEMENTS
Indicator
Percentage of sunny area of the area delimited as a public space, projected as a place to stay in winter in which at least four hours of direct solar radiation are available during the central hours of the day in the most unfavourable situation (winter solstice). Maximum solar height occurs at 12 noon (solar time), so having access to direct sunlight at least from 10 am to 2 pm is considered sufficient. This guarantees 75 % of the possible solar radiation.
Unit
% of the area
Mínimum goal
50 % of the whole area designed for winter use.
Desirable goal
100 % of the whole area designed for winter use.
Mesure method / Formula
It should be supported by shadow visualization software applications such as Sketchup, Dynamic Overshadowing or any CAD or BIM program, in which weather data can be cross-referenced and sunshine hours verified for each day of the year.
% = [A / B] x 100
A: Area with access to direct solar radiation in m2
B: Total area in m2
planning level
Building construction project
Urban construction project
AGENTS INVOLVED
Planning Design team
Council arquitect
Possible actions promoted by the administration
Drafting of building regulations in accordance with this strategy. Consider the example of other bioclimatic ordinances such as that of Tres Cantos in Madrid.
What should we consider for its implementation?
Plan the position of the building in relation to the free spaces generated between them so that these are also properly oriented.














