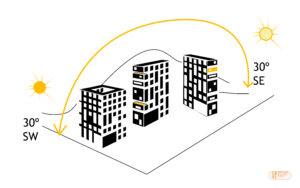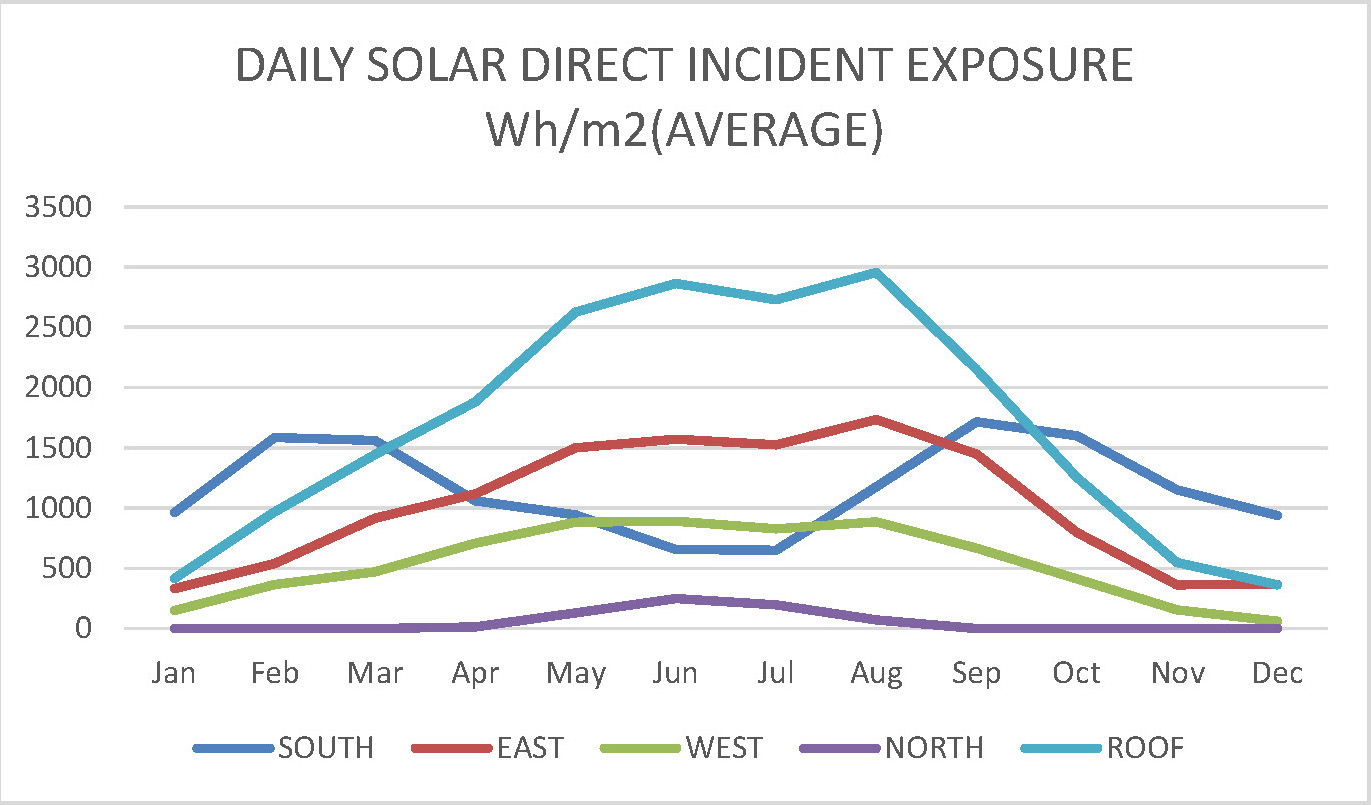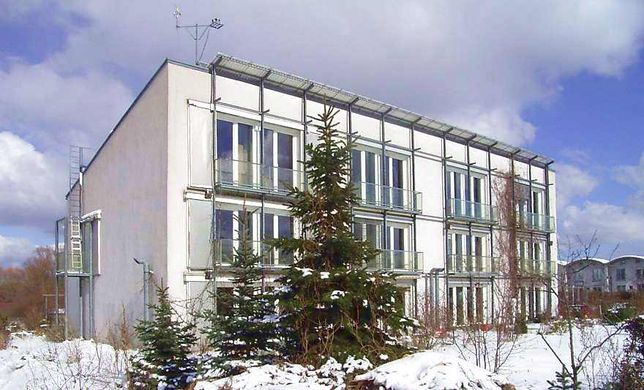UB02 ORIENTATION OF BUILDINGS
Orientation of buildings in new urban developments following bioclimatic criteria

Aim
To study the arrangement of buildings and the relationship between them, which must take into account the path of the sun to optimise the situation of the openings capable of receiving direct light gains in winter inside the building, so as to reduce the need and, therefore, the consumption of energy for heating.
Why?
In new urban developments, bioclimatic urban planning strategies are determining factors in the search for sustainable solutions. These decisions taken in the planning phase of the development condition the energy performance of the individual buildings and the outcome of the measures that can be taken in later phases at the building level. Some measures to consider are the following:
• Local climate study: In order to improve climate adaptation by analysing temperatures, rainfall, humidity and the hours of direct solar radiation per day available for gains.
• Location: Locations in shade, with high levels of humidity or exposed to wind should be avoided.
• Orientation: Optimising access to direct solar radiation should always be the main criterion for deciding the most appropriate orientation.
• Treatment of the environment: Using vegetation, water and clear materials alters the absorption of solar radiation. (see sheet UB06)
How?
According to Köppen’s climate classification, Lugo’s climate is a temperate oceanic climate (with mild summer) of the Cfb type with influences from a Mediterranean climate and a slight continental drift. The annex included in this catalogue includes detailed climate data, both collected and projected climate data. According to the detailed data, conditions are below comfort temperature for most of the year. In order to reach thermal comfort inside buildings, it is necessary to provide heating for six months of the year, which can be reduced if buildings get direct solar radiation gains through windows. Obviously, in warmer months, some protection should be used to reduce those gains. This sheet includes a graph that compares the amount of direct solar radiation received depending on the orientation and clearly shows the advantage of a south orientation because it receives a large amount in winter when it is necessary and less in summer when it must be reduced.
The orientation of buildings determines the number of hours available with access to direct sunlight in indoor spaces. At our northern latitude, the SE, S, SO arc is considered optimal (with a possible deviation of up to 30 º east and 30 º west). However, this principle should be qualified by the effect of the early morning fogs in Lugo, which can reduce access to direct sunlight from the southeast depending on the situation in relation to the river.
The table below shows the importance of orientation in reducing heating requirements. The data relate to a simulation of a typical dwelling of 100 m2 projected complying with the Passivhaus standard, considered here as a reference of the normative horizon foreseeable in the coming years when the actual regulations (CTE) assumes the prescriptions for near zero energy consumption buildings (NZEBs). What is shown is the variation of energy requirement for heating depending on the dominant orientation of a dwelling.
Although the great impact is striking, it should be made clear that on the regulatory horizon, the need to reduce the requirements (which leads to a major leap in improvement in insulation, infiltrations and ventilation systems) is so strong that the contribution of each parameter, especially access to direct sunlight, becomes increasingly relevant.
For newly developed areas, planning should reflect a preference for reduced building widths with dual aspect flats to eliminate only north-facing dwellings and favour cross ventilation.
Block orientation should give the south, south-east or south-west façade maximum length whenever possible. When it is not possible to create dual aspect flats, the north orientation should be used for ancillary non-residential uses (service or distribution areas).
When selecting the type of building (isolated block, closed block, tower, detached house, etc) the interaction between dwellings must be studied in order to avoid some of them being badly affected by the shadows cast by the surrounding buildings.
In order to quantify the objectives, three housing configuration scenarios are compared in a new arrangement by means of an energy simulation of the heating requirement, considering dwellings that comply with the Passivhaus standard regarding their south orientation:
– Scenario 1: planning in which there are the same number of dwellings in each of the 8 orientations.
– Scenario 2: planning in which 40 % of dwellings with mostly south facing windows are oriented facing an SE, S, SO arc (with a possible deviation of up to 45 º east and 45 º west).
– Scenario 3: planning in which 60 % of dwellings with mostly south facing windows are oriented between a SE, S, SO arc (with a possible deviation of up to 45 º east and 45 º west).
Comparative table of orientations for a 100m2 model dwelling designed in compliance with the passivhaus standard, located in Lugo.
| Orientation | Heating demand | Overheating rate without summer sun protection (> 25 °C) | Overheating rate with summer sun protection (> 25 °C) | Overheating hours per year without summer sun protection | Overheating hours per year with summer sun protection |
| kWh/(m²a) | % hours/year | % hours/year | hours | hours | |
| North | 23,9 | 8,2 | 1,1 | 718,30 | 96,36 |
| Norh-east | 21,7 | 12,5 | 1,2 | 1.095,00 | 105,12 |
| East | 18,0 | 19,7 | 1,9 | 1.725,70 | 166,44 |
| South-east | 14,0 | 19,7 | 1,9 | 1.638,10 | 166,44 |
| South | 11,8 | 13,3 | 1,3 | 1.165,10 | 113,88 |
| South-west | 14,5 | 16,4 | 1,3 | 1.436,60 | 113,88 |
| West | 19,9 | 19,8 | 2,0 | 1.734,50 | 175,20 |
| North-west | 23,4 | 14,2 | 1,6 | 1.243,90 | 140,16 |

Comparative graph showing solar radiation per month depending on different orientations. In-house production for Lugo.

Passivhaus Institute building in Darmstadt. Source: Passivhaus Institut. https://passiv.de
DISTRICT SCALE INTERVENTION

ISSUES AFFECTED
SUITABLE FOR COMBINING WITH OTHER SOLUTIONS
MEASURING ELEMENTS
Indicator
Heating demand reduction by optimizing the building orientation.
Secondary indicator
Percentage of dwellings with adequate orientation.
Unit
(I1) MWh/º deviation from north
(I2) %
Minimum recommendation
50 % of dwellings with a predominant (> 25 %) orientation of façades and windows to the south between a SE, S, SO arch (with a possible deviation of up to 45 º east and 45 º west).
Desirable recommendation
80 % of dwellings with a predominant (> 25 %) orientation of façades and windows to the south between a SE, S, SO arch (with a possible deviation of up to 45 º east and 45 º west).
Measuring method / Formula
Simulation of a building’s requirements with specific software applications.
ΔMWh/year = A-B
A: Requirement in scenario 0
B: Requirement in scenario 1
planning level
Master Plan
Development Plan
AGENTS INVOLVED
Planning Design team
Council arquitect
Possible actions promoted by the administration
Drafting of building regulations in accordance with this strategy. Consider the example of other bioclimatic ordinances such as that of Tres Cantos in Madrid.
What should we consider for its implementation?
Plan the position of the building in relation to the open spaces generated between them so that these are also properly oriented.















