EV07 GREEN BOUNDARY
Incorporation of plant material as a total or partial structure for closing plots or separating uses
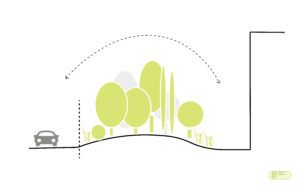
Aim
To incorporate vegetation into enclosure formations, both in street alignment boundaries and in the separation of uses in public space.
Why?
The limitation of access to sites and plots is a required operation for land partition, allowing for the organisation of the urban fabric. In this context, the division between public and private space is traced in a precise and visible way, becoming a key element in the shaping of urban landscape, especially in suburban growth areas. The use of plant closures in the urban environment allows the city to be naturalised and promotes ecological connectivity between the rural and urban environments through the extensive peri-urban transitional zones. These boundaries are also used for delimiting of uses in public space and influence these parameters:
► Urban landscape: The use of plant material becomes the best strategy for landscape integration in peri-urban areas and in urban areas visually exposed to the surrounding territory.
►Ecological connectivity: This type of boundary favours the refuge of small mammals, avifauna, insects and amphibians, as well as the growth of fungi, mosses and other spontaneous plant species contributing to biodiversity. The continuity of this type of separation plays a major role in the environmental management of public water networks and roads.
►Water cycle: The vegetation in boundaries intervenes fundamentally in rainwater drainage.
►Mechanical: They are compatible with other specific access control solutions such as fences, as well as opaque walls with limited height. It is a good solution for hiding views towards enclosures and achieving a screening effect that – as has been said – can become a landscape integration strategy.
► Bioclimatic Urban Desgin: They have been systematically used as airflow buffers. Depending on their size, they can reduce solar radiation and provide shade.
► Climate Change adaptation and mitigation: Its use is based on the introduction of very vigorous woody plant material so they help mitigate CO2 emissions by capturing this gas through the photosynthetic process.
►Economy: These boundary types are easy to design and implement. Its conservation is inexpensive, and are often used species, which once consolidated, require little maintenance.
How?
A green boundary is a strip in considerable width that is profusely vegetated. It can assume the functions of property limit, or those of protection and separation in public space. The minimum width considered is 1.00 m and in the case of private property, it will be placed inside the plot.
The design possibilities are very diverse, but those solutions that incorporate autochthonous vegetation, biodiversity (variation of species) and incorporate elements that favor its function as a beneficial fauna reservoir, will be promoted. The intervention will tend towards a naturalised appearance.
In public spaces and in the absence of property conflicts, medium and tall tree species may be introduced.
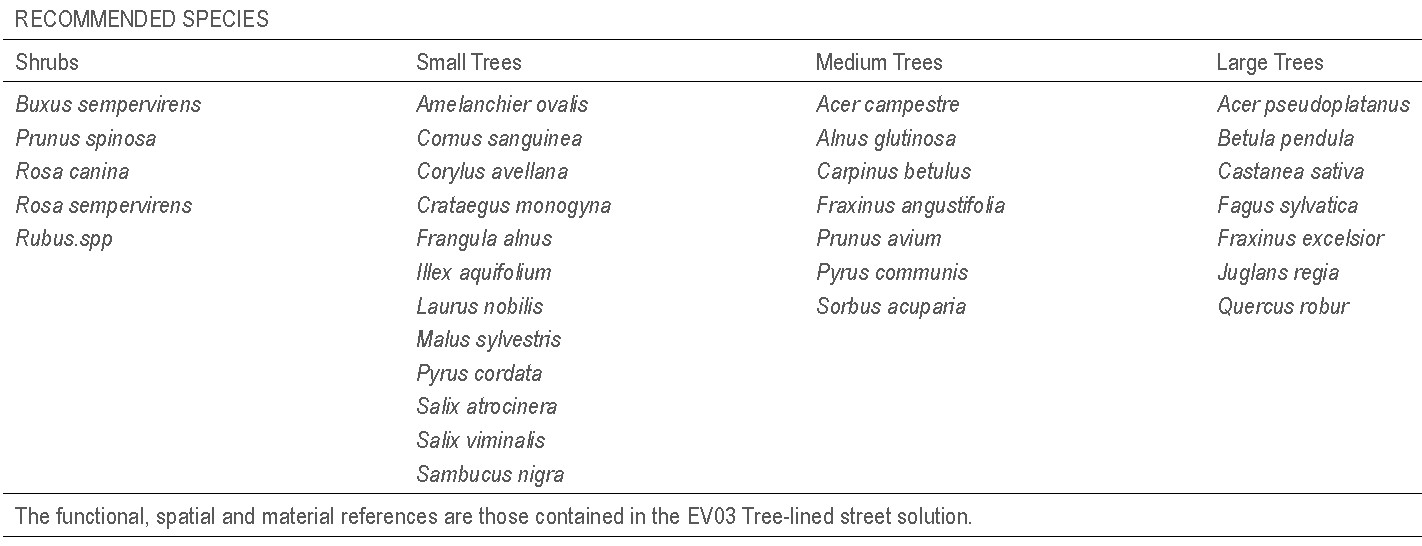
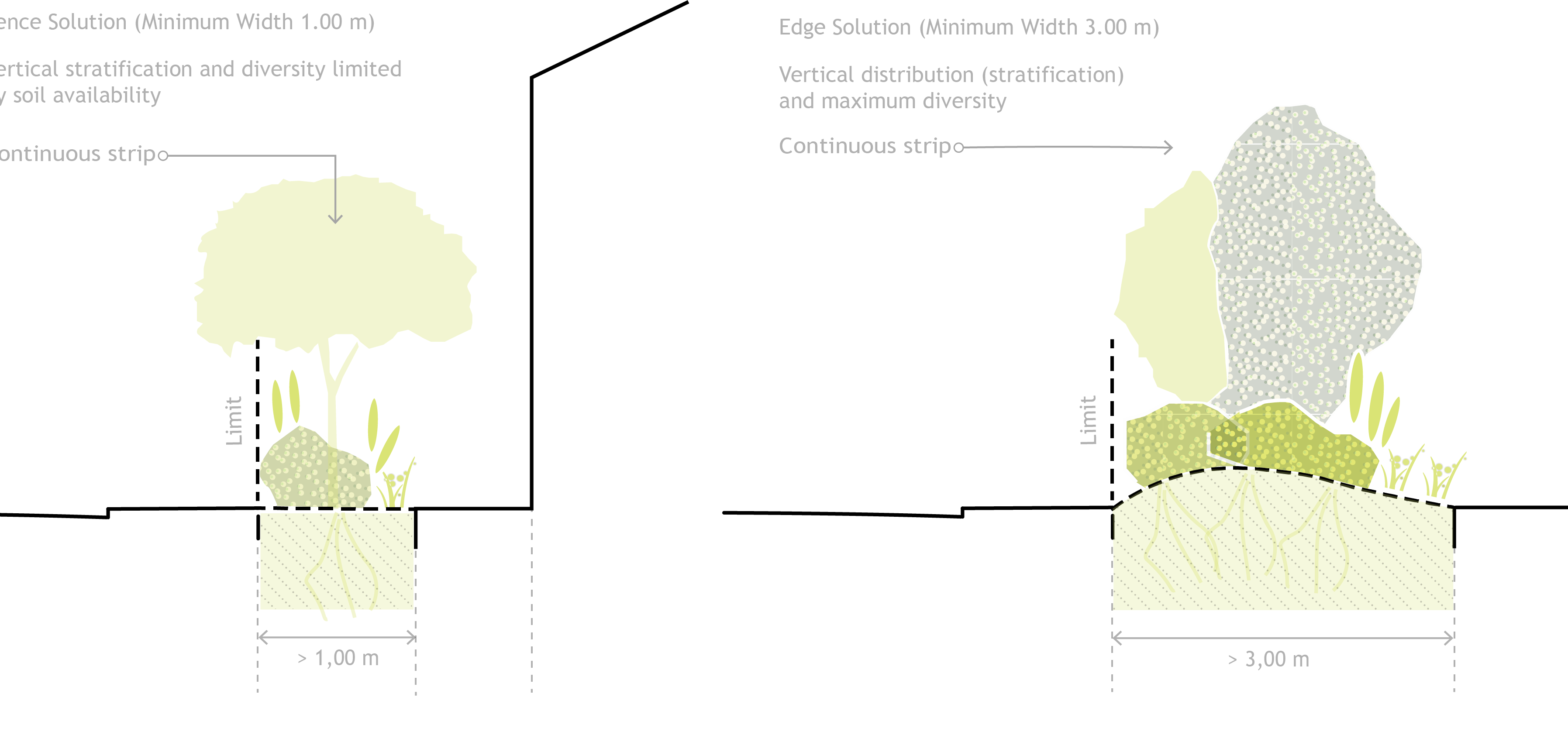 EXAMPLES OF BOUNDARY SOLUTIONS
EXAMPLES OF BOUNDARY SOLUTIONS
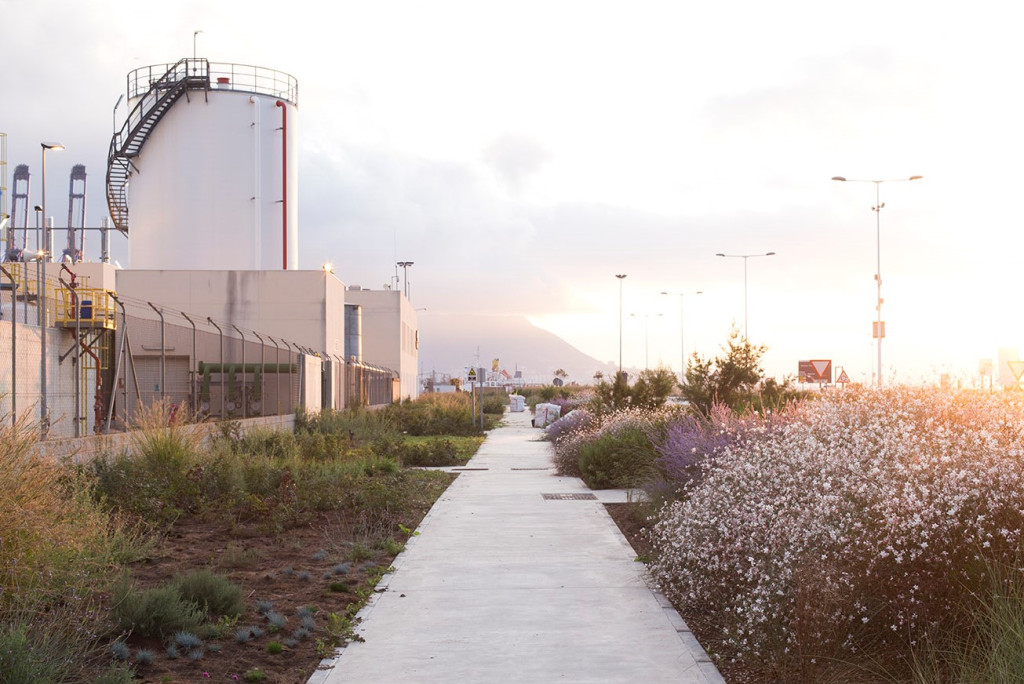
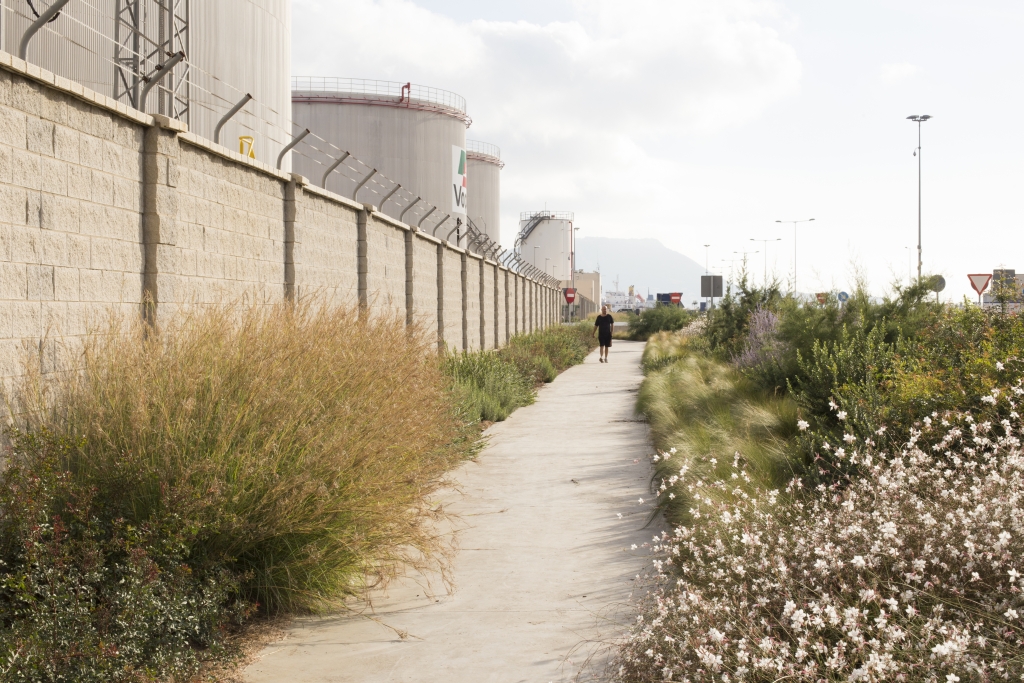 Project for the Integration of green areas in the surroundings of the Main Roadway of the Port Of Algeciras (Spain), green boundaries towards road and plot fences. (2014-2018)
Project for the Integration of green areas in the surroundings of the Main Roadway of the Port Of Algeciras (Spain), green boundaries towards road and plot fences. (2014-2018)
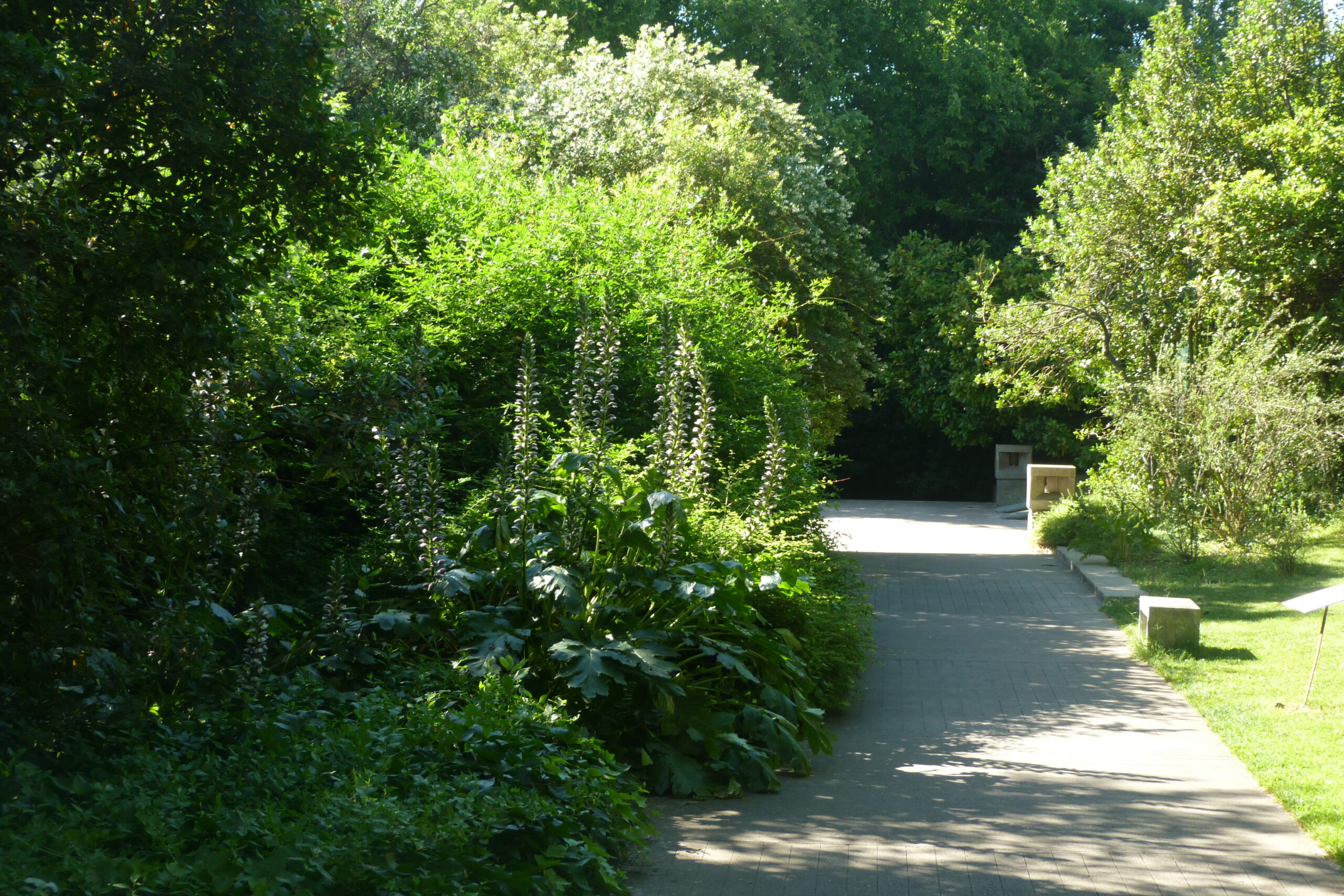
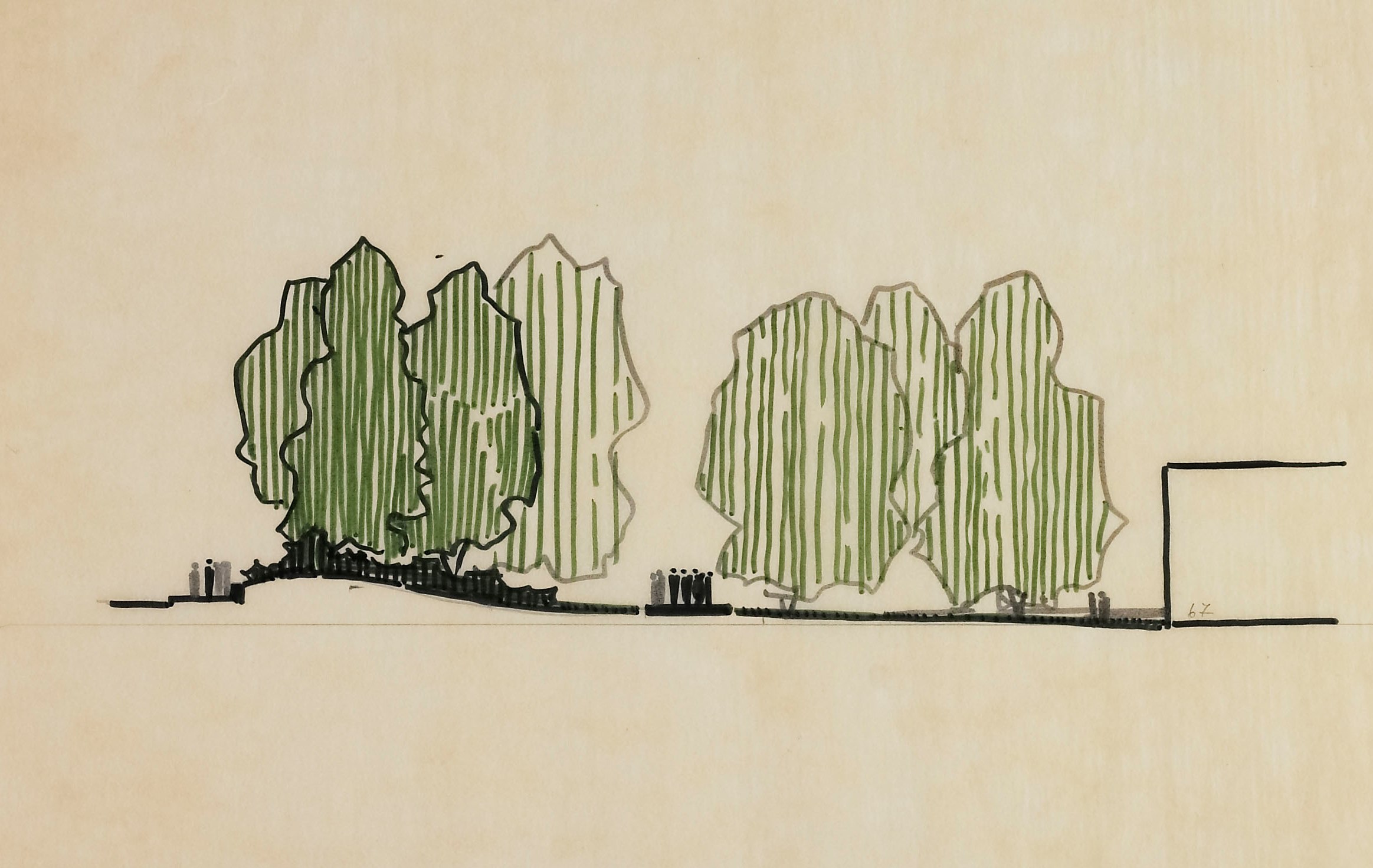 Green boundary in Fund. Gulbenkian Garden, Lisbon (Portugal), complex, diverse and stratified plantation. (plan. 1963-69, A. Viana and G. Ribeiro Telles; ‘Boundary study, 1968’ F. Gulbenkian Archive)
Green boundary in Fund. Gulbenkian Garden, Lisbon (Portugal), complex, diverse and stratified plantation. (plan. 1963-69, A. Viana and G. Ribeiro Telles; ‘Boundary study, 1968’ F. Gulbenkian Archive)
BUILDING SCALE INTERVENTION

ISSUES AFFECTED
SUITABLE TO BE COMBINED WITH OTHER SOLUTIONS
MEASURE METHOD
Indicator
(I1) CO2 Capture (CaCO2)
Unit
(I1) kg CO2 / year
Minimum goal
(I1) That corresponding to an exclusively herbaceous vegetation
cover (0.05 kg CO2/m²·year)
Desirable goal
(I1) That corresponding to a cover with predominance of woody
plants (1 kg CO2/m²·year)
Measurement method / Formula
(I1) CaCO2 (kg CO2·year) = [A x B]
A:m² vegetated boundary surface
B: average capture value
(5 kg/CO2/m²·year for trees+woody plants/shrubs;
1 kg CO2/m²·year for woody plants;
0,05 kg CO2/m²·year for herbaceous plants)
PLANNING LEVEL
Development projects and public works
Public space renovation plans
Building project
people INVOLVED
Local government technicians
Regional/General administration technicians
Architecture and engineering teams
POSIBLE ACTIONS DEVELOPED BY THE ADMINISTRATION:
• Urban landscape ordinance relating to vegetation as a specific closing element or combined with other elements
• Green boundaries guide adapted to local conditions, valuing traditional solutions and developing planting models for wide edges and fences.
What should we consider for its implementation?
• The selection of the type of vegetation has to be adapted to the specific conditions of each space (efficiency, pollution capture, flexibility, resilience and adaptation, etc.)
• Over and underground functional requirements cannot be ignored (space, infrastructure and materials).
• Safety in the use of roads/streets is paramount, ensuring the compatibility of the different modes of traffic and the visibility of traffic lights and signs. The overhang tolerance over public space shall be defined on every case.
















