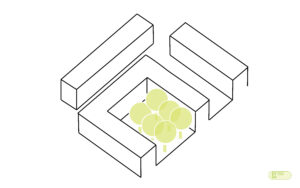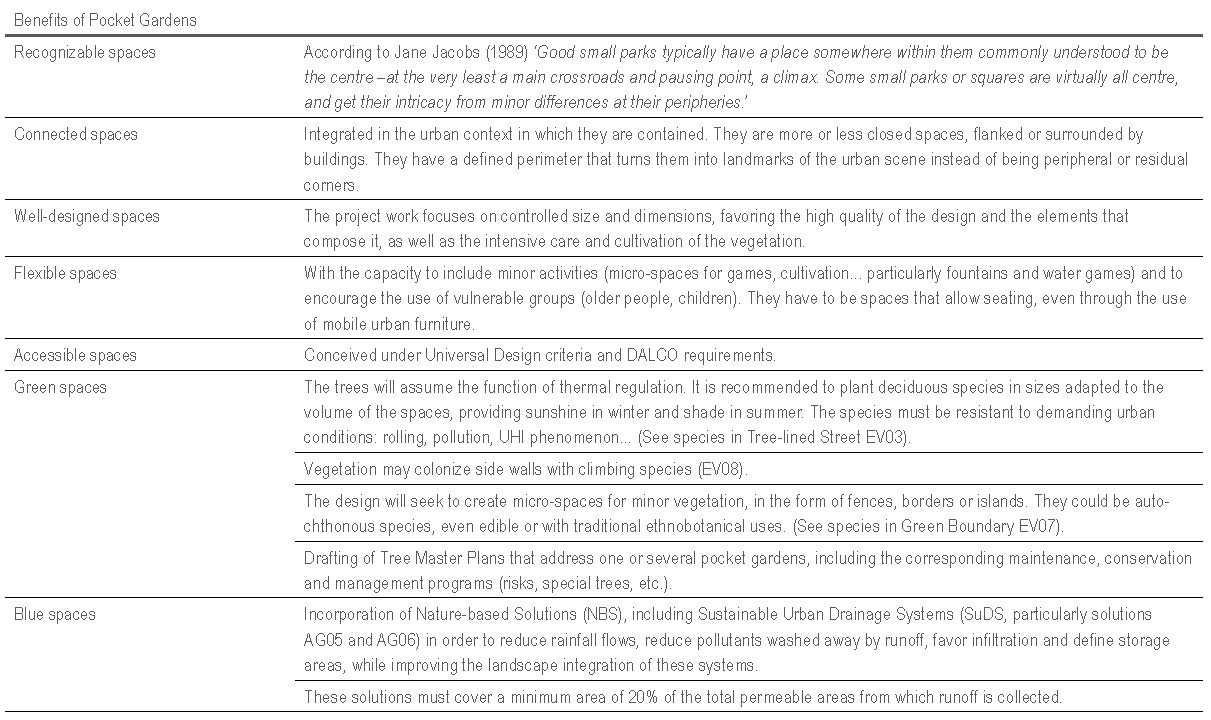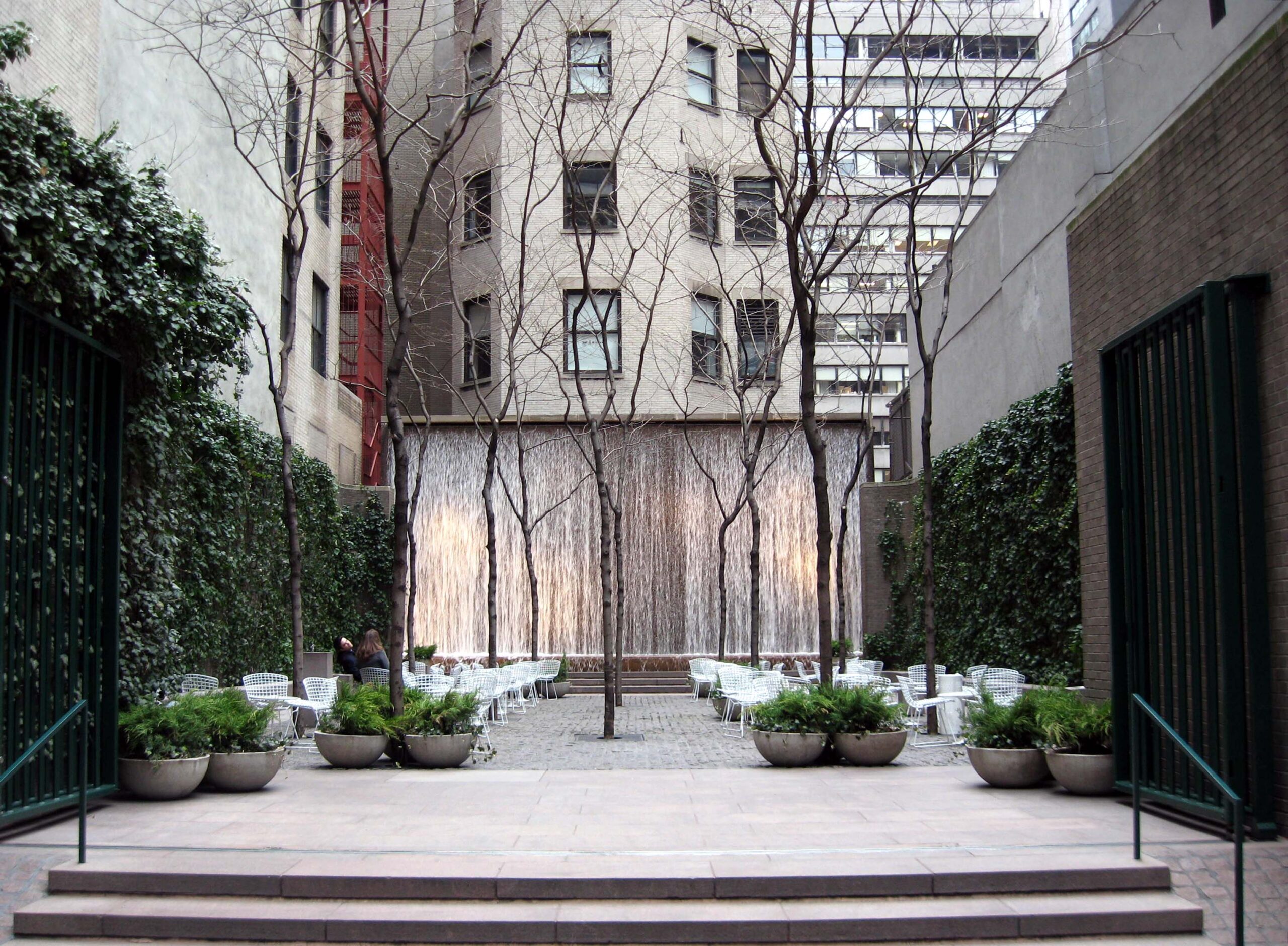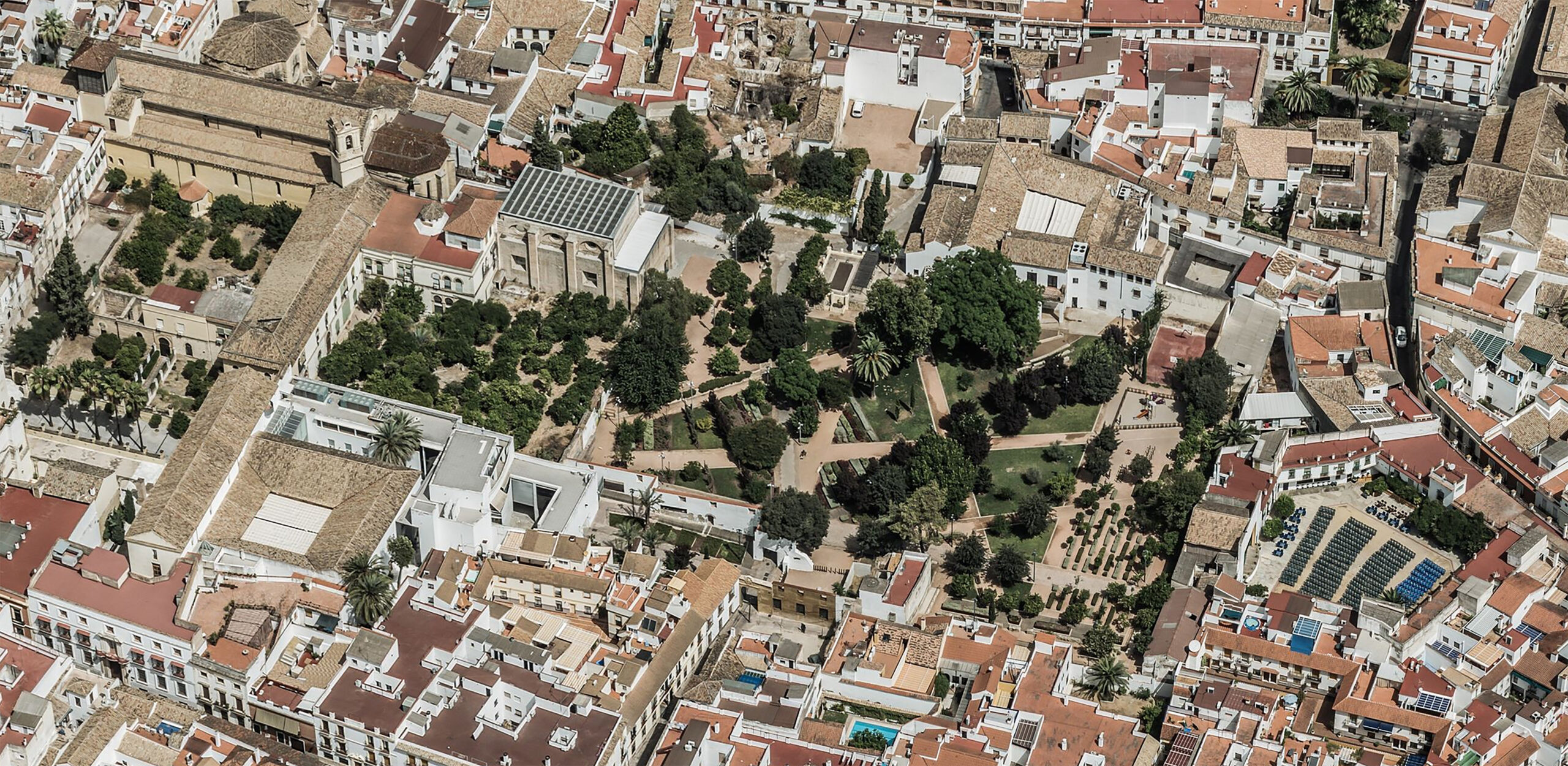EV04 POCKET GARDEN
Oasis spaces in the urban fabric

Aim
To create small in size and well designed oasis spaces in the urban fabric, conceived as a local alternative to slow, complex and large-scale actions such as large urban parks and forests.
Why?
The concept of pocket garden burst into the mid-20th century in the English-speaking countries as a response to the generalisation of parks that emerged under post-war urban planning. Parks are presented as volatile spaces, some are landmarks to neighbourhoods or cities, but most of them are not; according to Jane Jacobs (1989, The Death and Life of Great American Cities) ‘too large, too frequent, too perfunctory, too ill- located, and hence too dull or too inconvenient to be used’. This situation can be extrapolated to the contemporary urbanism in the cities around us, although what emerges as an alternative model in America is naturally present in the historical urban fabric of European cities in the form of small landscaped squares and plazas. Pocket gardens are then an updates of a past model from a present perspective and provide the following advantages:
► Urban Landscape: The quality of urban environments are not only based on large actions. Their small scale is fundamental, so that urban design can be controlled by adapting it to each urban and social context.
►Liveability of public spaces: Vegetation, especially trees, contributes to psychological well-being and reduces stress. If these spaces are located close to sanitary facilities, they can become therapeutic spaces. The plant masses that make up these spaces can act as acoustic screens and filters, as well as a protection against high wind.
►Ecological connectivity: The tree cover constitutes the main stratum for the ecological connection in the urban complex. The continuity of canopies facilitates the free movement and dispersion of fauna, mainly birds and insects.
►Water Cycle: The existence of vegetation is necessarily associated with the presence of permeable surfaces, continuous or isolated tree pits, causing water infiltration and reducing runoff.
► Climate Change adaptation and mitigation: Vegetation captures CO2 through the photosynthetic process. It also contributes to the mitigation of Urban Heat Island (UHI) phenomenon by being an effective buffer and fixes pollutant particles.
► Social cohesion: Pocket Gardens are spaces conceived to be comanaged and for the involvement of users in their design, organisation and maintenance.
How?
It will consist of the creation of vegetated areas with an extension of less than 0.5 Ha, with a tree cover of at least 70% of the free space of buildings, allowing a lower coverage due to the depth of the soil or other limiting factors. It will also include a high diversity of plant strata (understory, shrubs and ground cover).
However, during implementation it is necessary to propose participatory processes for its design, management and modification, in order to link these spaces to their users and promote sociability in them.


Paley Park, Nueva York (plan. 1967, Zion and Breene Associates)

Huerto de Orive Garden, Córdoba. Spain. (plan 2011, Rafael Luís García Castejón, Architect and Jose Ignacio Montero Portabella)
district SCALE INTERVENTION

ISSUES AFFECTED
SUITABLE TO BE COMBINED WITH OTHER SOLUTIONS
MEASURE METHOD
Indicator
(I1) CO2 Capture (CaCO2)
Unit
(I1) T CO2 / year
Minimum goal
(I1) 21,6 T CO2/ha · year (minimum density 270 trees/ha)
Desirable goal
(I1) Maximum possible tree density depending on the specific
characteristics of the space.
Measurement method / Formula
(I1) CaCO2 (T CO2·year) = [A x B]
A: number of trees in space
B: average capture value (0,08 T CO2/tree·year)
PLANNING LEVEL
Urban planning
Public space renovation plans
people INVOLVED
Local government technicians
Regional/General administration technicians
Architecture and engineering teams
POSIBLE ACTIONS DEVELOPED BY THE ADMINISTRATION :
• Urban tree master plan coherent with the management and planning instruments of the Urban green infrastructure (UGI).
• Creation of a management body in partnership with the acting administration and the neighbourhood representative organisations.
• Plan for reuse brownfields sites.
What should we consider for its implementation?
• The selection of the type of vegetation has to be adapted to the specific conditions of each space (efficiency, pollution capture,flexibility, resilience and adaptation, etc.)
• Over and underground functional requirements cannot be ignored (space, infrastructure and materials).
• The passage of time must be taken into account to foresee formal and aesthetic results. The objective is to maintain a minimum balance between the natural structure of the trees, their age and the space available. Maintenance, particularly pruning, will influence the achievement of this balance.















