AG05 CAPTACIÓN E ALMACENAMENTO DE AUGA DE CHOIVA NA RÚA
Include surfaces and rain collector elements in urban designs
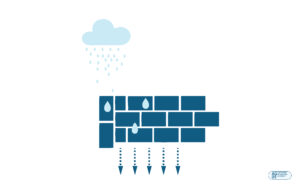
Aim
Incorporate, both in new urbanizations and in renovations in public spaces, surfaces and elements that capture rainwater, with the aim of reversing the process of waterproofing the soil in urban areas.
Why?
To mitigate the effects of climate change through design, moderating the rise in the temperature of the planet and the waste of energy and water resources.
The percentage of the urban surface occupied by pavements, roads and parking areas, depending on the type of urban fabric, can range from 20-40%, in most cases impermeable. Turning the street into a place for collecting and storing runoff provides the following benefits:
►Improvement of the environmental comfort by regulating temperature and humidity.
►Reduction of the heat island effect due to the evaporation of water accumulated in the subsoil.
►Reduction of flooding due to torrential rains by increasing permeable surfaces.
►Decrease of the volumes of runoff and peak flows that end up in the network of collectors and the treatment plant to avoid overloading the sanitation infrastructure.
►Integration of rainwater treatment into the urban landscape.
►Protection of water quality, reducing the effects of diffuse pollution,
reaching pollutant removal efficiencies close to 70% for hydrocarbons, 50% for phosphorus, more than 65% for nitrogen and more than 60% for heavy metals (Wilson, S et al., 2004).
How?
This means changing the current rainwater collection, which seeks the quick evacuation of urban runoff using a system of impermeable surfaces and gutters connected to the sewers, into a network that retains and infiltrates the water from urban runoff with permeable surfaces arranged on drainage structures that allow water to infiltrate the terrain, leading the excess to other elements of sustainable drainage (filtering ditches, bio-retention areas, infiltration wells) or ultimately to the sewerage network.
Usually the different uses of the street are distinguished by the kind of pavement and the urban features. The driveway and sidewalk are located at different heights and separated by kerbs, channelling runoff and directing water through the scuppers to the sewer. In order to transform the street from an “evacuation channel” into a water collection and storage place, there are a wide range of solutions and designs that can be used to increase the percentage of permeable surfaces and the homogeneous distribution of runoff from impermeable surfaces towards them. Some of these solutions and strategies are:
01 PERMEABLE PAVEMENTS
These are multi-layer pavements allowing rainwater to infiltrate through the soil or to be captured and retained in subsurface layers for subsequent reuse or evacuation. There are several classes of permeable surfaces that, according to their construction systems, can be classified into:
– Modular or cobbled pavements (pieces of different permeable or impermeable materials that allow water to pass between them).
– Geocells pavements (reinforced grass)
– Continuous permeable pavements (any type of porous mix, asphalt, concrete, resins)
They are mainly used to reduce the volume of runoff up to 60%, allowing storage and recovery for watering landscaped areas or street cleaning. Depending on the nature and layout of the layers, permeable pavements can also perform functions such as retention of runoff, infiltration into the subsoil, transport and purification.

02 PERMEABLE/INTERMITTENT KERBS
The permeable or intermittent kerbs, is a strategy of easy implantation that is based on removing some of the pieces that separate the permeable zones of the impermeable ones, guiding the runoffs for their retention and infiltration towards other Sustainable drainage systems (SuDS). Depending on the level of contamination of the runoff, due to the traffic, they should be treated before infiltrating the water (phytodepuration or oil separators).
Classification of permeable pavements systems by their function
Source: Rodríguez Rojas. I. Guía para la Integración de los Sistemas Urbanos de Drenaje Sostenible en el Proyecto Urbano. Granada, Editorial Universidad de Granada, 2017

Diagram and example of intermittent kerbing. Stormwater from impervious areas is collected in bioretention areas.
Source: Urban Street Stormwater Guide. National Association of City Transportation Officials.
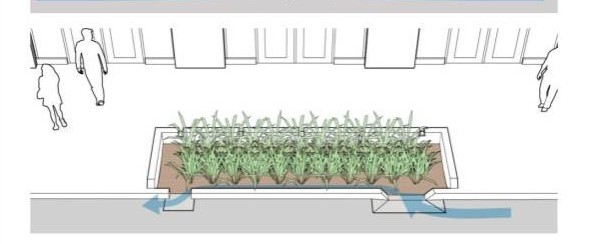
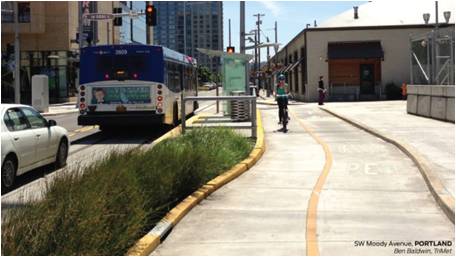
LIFE CERSUDS is an innovative permeable ceramic flooring that has its origins in the framework of an R&D project financed by the Regional Government of the Valencian Community in 2010 “Reuse and recycling of obsolete products or manufacturing waste for the generation of new products”. The permeable flooring is based on the use of ceramic tiles of low commercial value. The concept of the system consists of cutting the ceramic tiles into strips with a specific width, which are then grouped together to form permeable ceramic modules. The development of these modules provides speed and simplicity in the laying of the flooring.
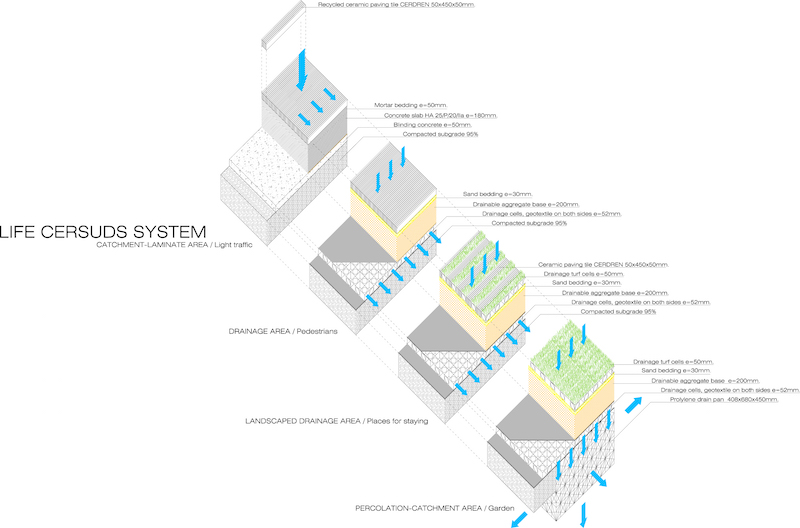
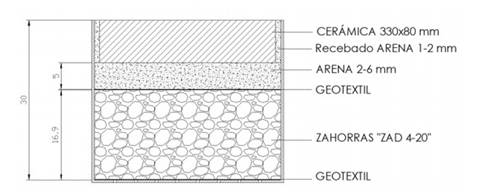 |
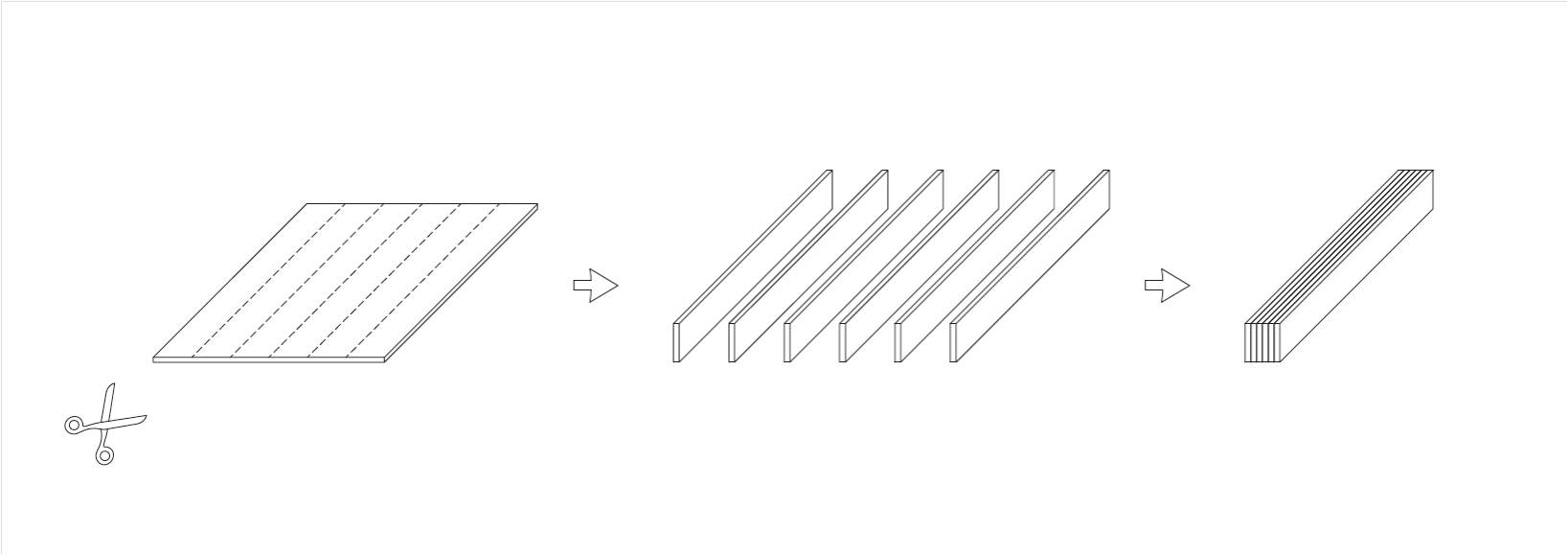 |
Niel Garden in Toulouse. Michèle&Miquel , 2011-2016. Toulouse, Francia. Source: http://tectonicablog.com/?p=108028
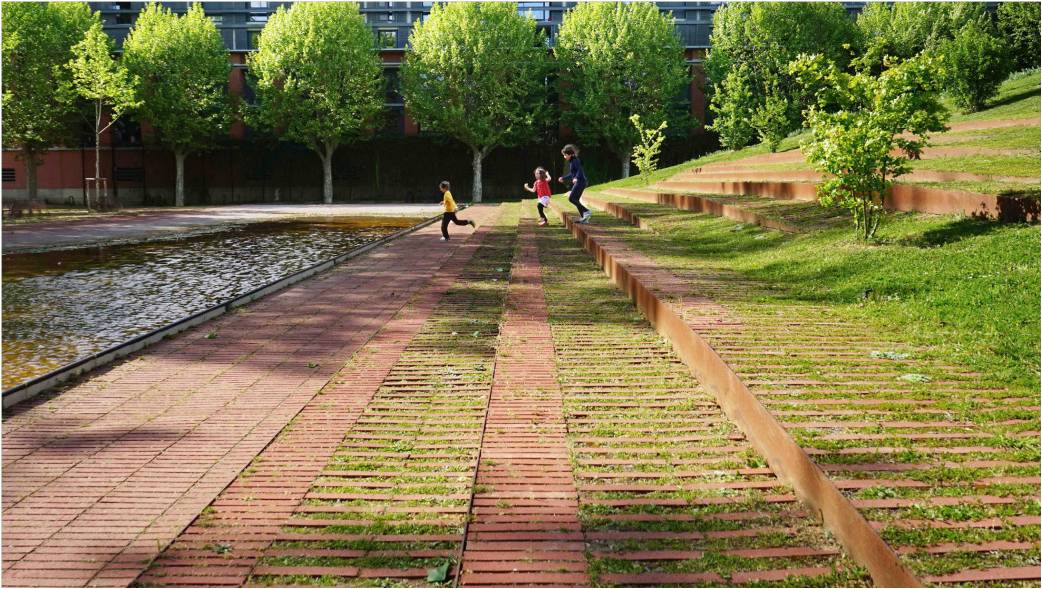
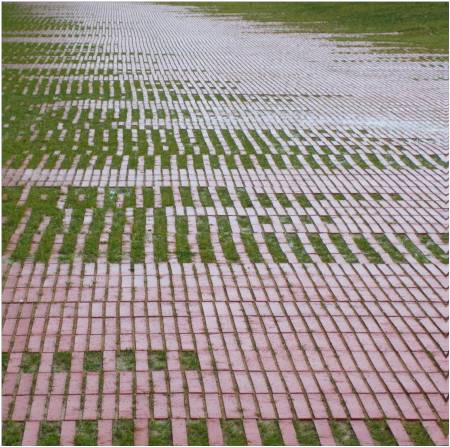
Paving proposal for the pedestrianisation of the Ronda da Muralla in Lugo
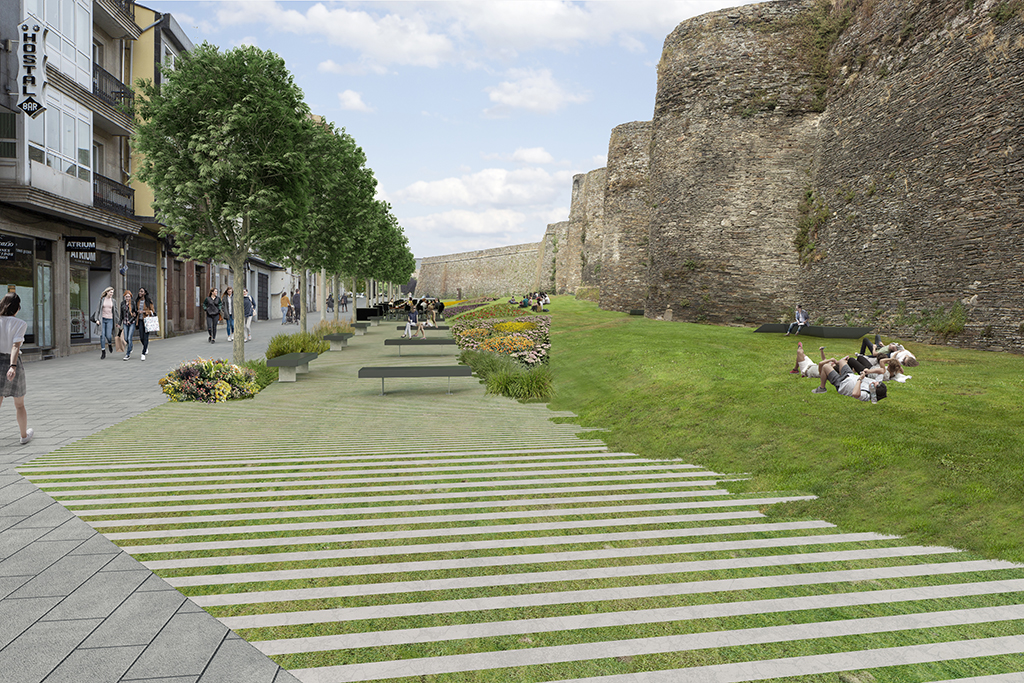
Street scale intervention

ISSUES AFFECTED
SUITABLE FOR COMBINING WITH OTHER SOLUTIONS
MEASURE ELEMENTS
Indicator
Reduction of energy consumption by infiltration or capture of rainwater (∆CE)
Second indicator
% of permeable pavement in public space / total m2
Unit
(I1) m2 of permeable pavement in public space
(I2) %
Minimum goal
>60%
Desirable goal
>95%
Measure method / Formula
(I1) ΔCE = [A x B]
A: m3 (captured)
B: Energy consumption in MWh per m3 treated at the WWTP
(I2) % = [A / B]
A: m2 of permeable pavement
B: total area
PLANNING LEVEL
Urban planning
Public space renovation projects (parking spaces, roads)
AGENTS INVOLVED
Local administration technicians
Technicians of the provincial/general administration
Architectural and engineering offices
Possible actions promoted by the administration
– Edition of a cartography that catalogues the parking areas.
– Implementation in the urban maintenance system, streets and gardens, a replacement strategy of impermeable materials to permeables.
What should we consider for its implementation?
– The infiltration capacity of the soil (a granular and permeable soil will have a much higher infiltration capacity than a clayey and compact soil. A clay content of >30% is not recommended).
– The presence of underground infrastructures (gas, electricity, etc.), archaeological remains, underground constructions, especially in urban restorations.
– The water table must be at least 1 metre below the base of the pavement to avoid contamination, and its use is not recommended if there is a risk of groundwater contamination.
– The thickness of the storage layer (gravel filtering layer or geocellular blocks) will depend on rainfall conditions and the porosity of the material that composes it.
Sizing recommendations
Thickness of the storage layer:
e = V /(p x Ae)
V= Storage volume
p = material porosity
Ae = porous pavement area















