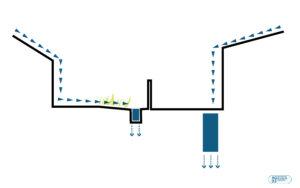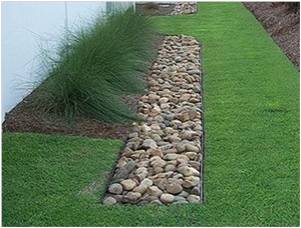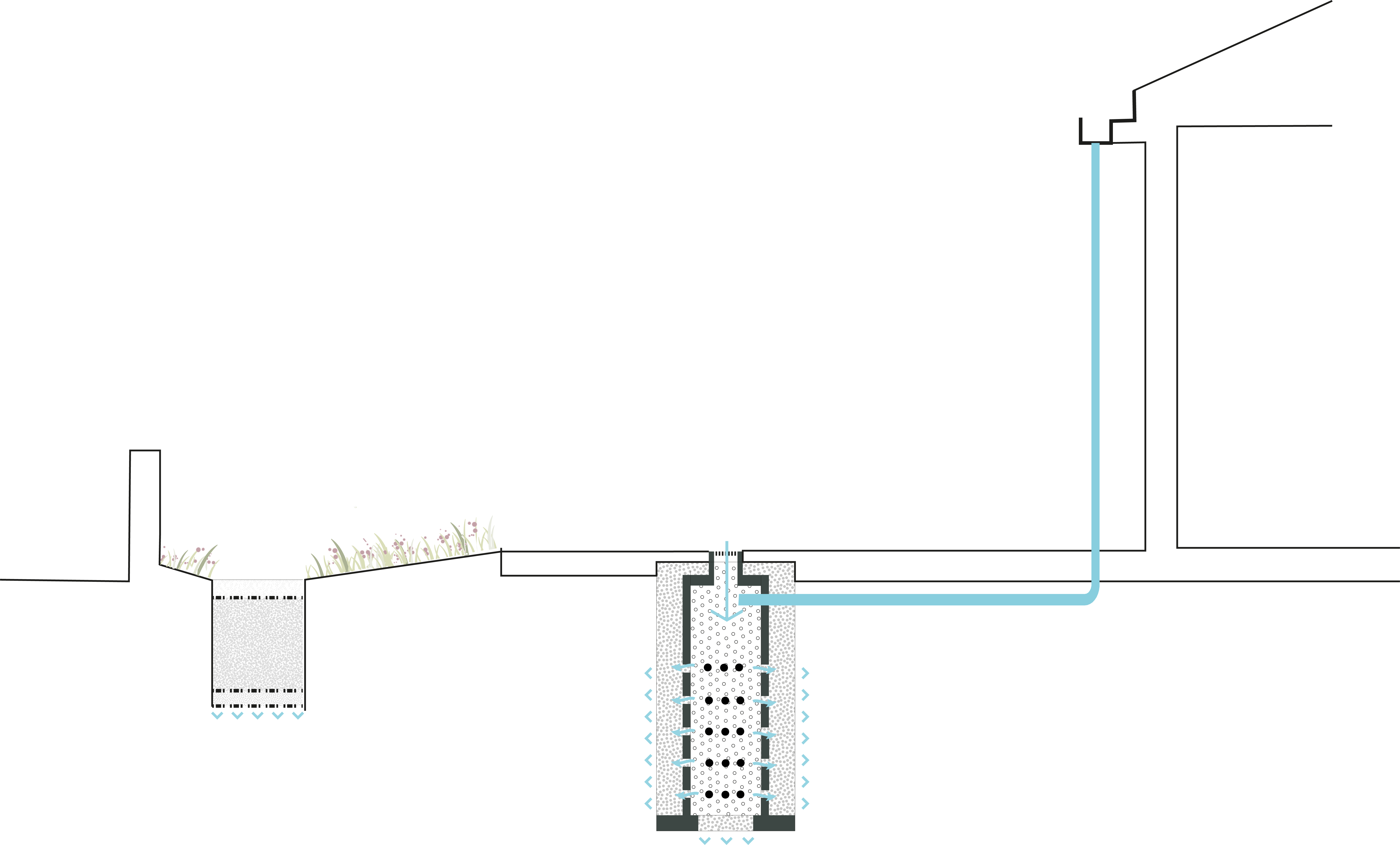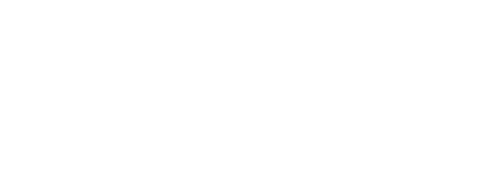AG03 WATER RETENTION AND INFILTRATION IN THE PLOT
Structures for water retention and infiltration in the surrounding of the buildings.

Aim
Add water retention and infiltration structures in the building to support the balance of the integral water cycle.
Why?
The progressive degradation and decrease of freshwater reserves worldwide makes it necessary to take measures to increase the quality and quantity of available water resources.
The subsoil of the planet accumulates 93% of the freshwater accessible for human consumption. It is therefore its main reservoir. The adoption of measures to retain and infiltrate rainwater in the plot, goes towards water management where it falls.
Its main benefits are:
► The increase of available water resources and their quality. It can retain up to 50% of the rainwater received, lengthening the runoff time and considerably reducing the harmful substances present in it, by accumulating rainfall over a period of time long enough to allow the elimination of sediments and the purification of pollutants by the action of vegetation, improving the quality of water masses by acting as filters, reducing the load of pollutants that reaches the subsoil and aquifers.
►Significantly decreasing runoff volumes and velocities and reducing the risk of flooding.
► The enhancement of climatic comfort and urban landscape by improving air quality through the effect of vegetation.
How?
The most common types of structures for infiltration of rainwater in the plot are:
01 INFILTRATION WELLS, small-scale vertical structures with a square or circular section that leads water to a soil layer where it can be filtrated easily than on the surface. Digged into the ground adjacent to buildings, either in gardens, courtyards or common areas of the building, and filled with granular or synthetic draining material with at least 30% hollow. They are designed to collect runoff water from adjacent impermeable surfaces or from roof downspouts, holding it in order to increase the time of concentration and thus be able to purify it, and then infiltrate it into the subsoil, contributing to the recharge of aquifers. Due to their small dimensions, easy construction and maintenance, they are one of the elements of the most easily implemented sustainable drainage systems.
They are mainly used in residential plots, parking areas, industrial or service buildings, isolated or connected to each other or to infiltration ditches. For safety reasons, a spillway connected to the general network or bottom drains must be provided in its construction to help emptying.
02 FILTER DRAINS are shallow linear structures, filled with granular material or debris. They are designed to collect runoff from adjacent impermeable surfaces or as receivers of a point source of water. Their main function is transport to other drainage systems.
They are normally located on the boundary of the plots or as a buffer or separation element between uses or types of surfaces, and can replace or work in combination with the traditional sanitation system.
The storage capacity will depend on the volume of voids in the trench and the speed at which the water circulates. They are usually filled with 40 – 60 mm diameter granular material or geo-cellular modular blocks. For safety reasons, they must have a spillway connected to the general network in case the storage capacity is exceeded.

Well and infiltration channel, as a water management system for a deck downspout. Source: http://sudsostenible.com

Water retention and infiltration elements in buildings

Building scale intervention

ISSUES AFFECTED
SUITABLE FOR COMBINING WITH OTHER SOLUTIONS
MEASURE ELEMENTS
Indicator
Reduction of energy consumption by rainwater harvesting (∆CE)
Unit
I¡Reduction of energy consumption by rainwater harvesting (ΔCE)
Minimum goal
> 60% of filtering surfaces
Objetivo deseable
> 95% of filtering surfaces
Método de medición / Formula
(I1) ΔCE = [A x B]
A: m2 of filtering surfaces -> m3 collected
B: Energy consumption in MWh per m3 treated at the WWTP
PLANNING LEVEL
Building project
Project of plots and urbanization
AGENTS INVOLVED
Design team
Private Owner
Communities of neighbours
Possible actions promoted by the administration
– Social and/or economic bonuses to favour their implementation.
– To make a legal proposal that incorporates into the current urban regulation, items related to savings and efficiency in the use of water.
What should we consider for its implementation?
-A permeable soil is required.
-They can be used in networks, connected to each other and/or to large drainage areas. It is not suitable in areas with contaminated soils, since they would produce a diffusion of the pollutants or harmful substances. In the case of being located in a place where harmful substances may exist, they must be waterproofed to avoid infiltration, maintaining their function of retention, purification and transport.
– Size will depend on the filtering capacity of the soil and the rainfall characteristics of the site. It is recommended to estimate their volume, considering that they must be able to infiltrate half of their volume in less than 24 hours in order to respond to a new rain.
– They must be at least 3 metres from the foundations of the buildings to prevent alteration of soil conditions (humidity, load capacity, etc.).















