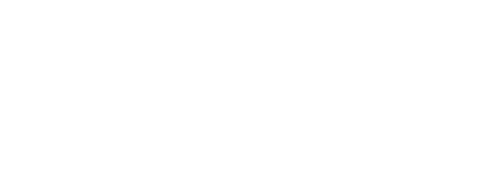AG02 WATER COLLECTION AND STORAGE IN BUILDINGS
Installation of water storage structures in buildings
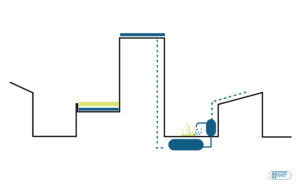
Aim
In the design of the building, consider the potential for supporting the balance of the integral water cycle.
Why?
The progressive degradation and decrease of freshwater reserves worldwide makes it necessary to develop policies to increase the quality and quantity of available water resources.
The roofs of buildings can represent up to 50% of the impermeable surface area of a city, making them an element with great potential for collecting rainwater. The application of techniques to collect and store this water allows considerable volumes of water to be accumulated for reuse.
The benefits are diverse:
– The increase in available water resources, as the demand for drinking water supply decreases
– Water self-sufficiency, using rainwater for non-consumptive uses (toilet flushing, washing machine, cleaning and watering the garden, etc.), reducing domestic consumption of drinking water and the cost per housing.
– Help to reduce the risk of flooding, by not pouring the accumulated volume of water on the treatment networks, reducing the flows to be evacuated and purified.
How?
Integrating structures into the building, both in dwellings (single-family or multi-family) and in public, industrial or service buildings. They can be integrated in new constructions or restorations.
We can distinguish different systems for rainwater accumulation in buildings:
01 TANKS. Closed containers where the water collected on the building roofs is stored and carried to them through a pipeline. They have the advantage of being easy to install due to their size and low cost of construction and maintenance. They allow a multitude of designs and materials. Their size depends on the average precipitation in the area where they are located. Some can improve water quality through purification systems, or be implemented with a control of the filling start (the first 10 minutes of rain do not accumulate, cleaning the surface collector of pollutants).
They can be:
– Buried tanks for capture by gravity and re-use by pumping (Aljibes, prefabricated tanks).
– Rainwater tanks on individual terraces (Barrels)
02 GREEN ROOFS. Multi-layer systems located on the floor slabs of the building, where the collection and storage surface is the roof itself. They are designed to retain rainwater, improve its quality and allow its reuse in non-consumptive uses, but also to favour the growth of vegetation, lowering the temperature in the building and improving the urban landscape (See EV09). The physical and climatic conditions of the location (temperature, humidity, sunshine hours, vegetation species), urban morphology, building type and construction pattern define the green roof design.
They can be:
– Intensive vegetated roofs. Vegetation reaches a higher size, which will depend on the thickness of the substrate, and may be walkable. The roofs of underground garages can be used. Their storage capacity is on average 45% of their volume, producing flooding from 65%.
– Extensive vegetated roofs. Thin substrates (normally from 7 to 10 cm) that support low growth vegetation, sedum type, moss, aromatic and grass and any other vegetation that needs little or no maintenance. They are lighter, but not walkable. Their storage capacity is on average 20% of their volume, producing flooding from 65%.
03 THE BLUE ROOFS. Plain surfaces that work as a tank that stores rainwater. The water sheet can be visible or hidden under an extensive vegetation cover system, which avoids losses due to evaporation.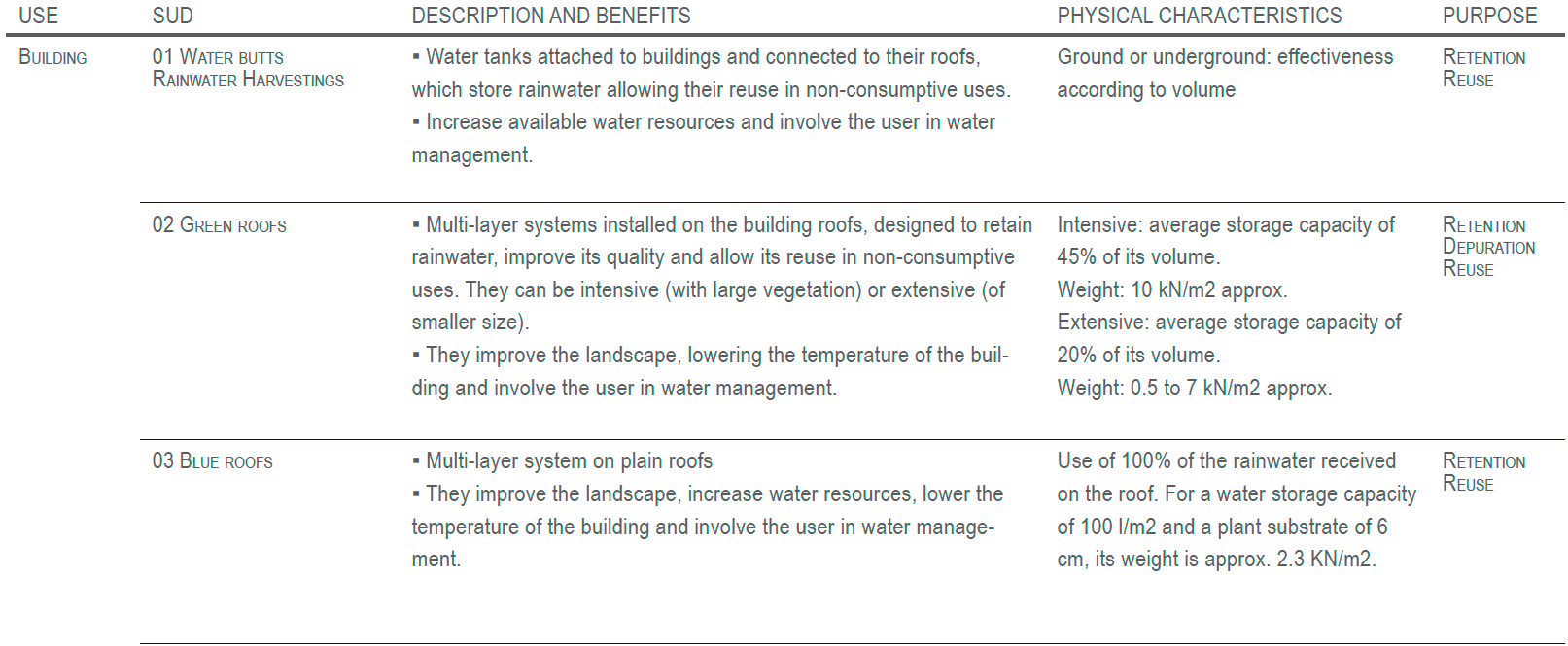 Green roofs produce the following benefits:
Green roofs produce the following benefits:
– can retain up to 50% of the rainwater received, lengthening the runoff time and considerably reducing the harmful substances present in it, by accumulating rainfall over a period of time long enough to allow the removal of sediment and the purification of pollutants by the action of vegetation.
– Improvement of the quality of the water masses by acting as filters, reducing the load of pollutants that reach the sewers.
– They lower the temperature of the roof favouring a lower consumption of energy in the building (around 10%, being able to reduce the consumption of energy necessary for heating by 25% and 75% for cooling according to some studies).
-Mitigation of the heat island effect, providing natural cooling to the public space.
– Improvement of air quality by capturing atmospheric polluting plants (1m2 of green roof can absorb 5 kg of CO2 per year).
– Improve humidity levels and biodiversity in cities.
– Improving sociability, adding new meeting places and community use.
– Improved acoustic comfort, contributing to the reduction of urban noise.
Thermic behavior comparison in different types of roofs.
Source: F. J. Neila, C. Bedoya, C. Acha, F. Olivieri, M. Barbero. Informes de la Construcción, Vol. 60, 511, 15•24, julio•septiembre 2008. ISSN: 0020•0883. eISSN: 1988•3234
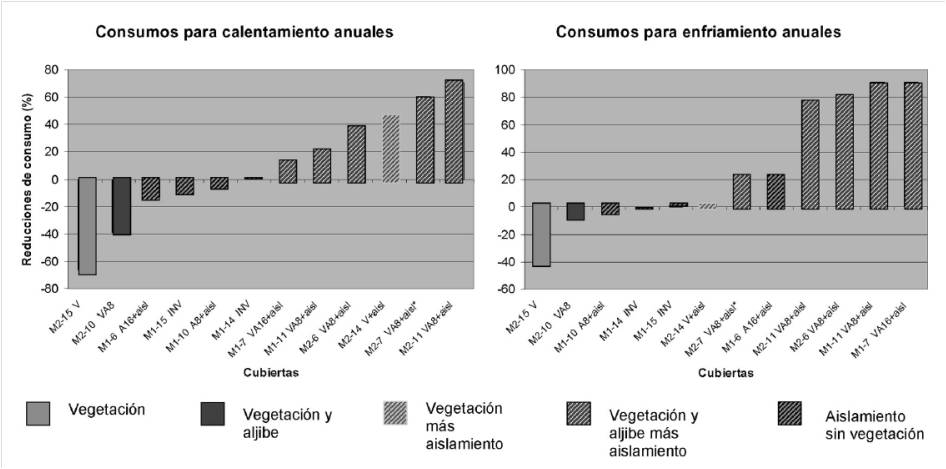
Diagram of collecting and storage elements in buildings
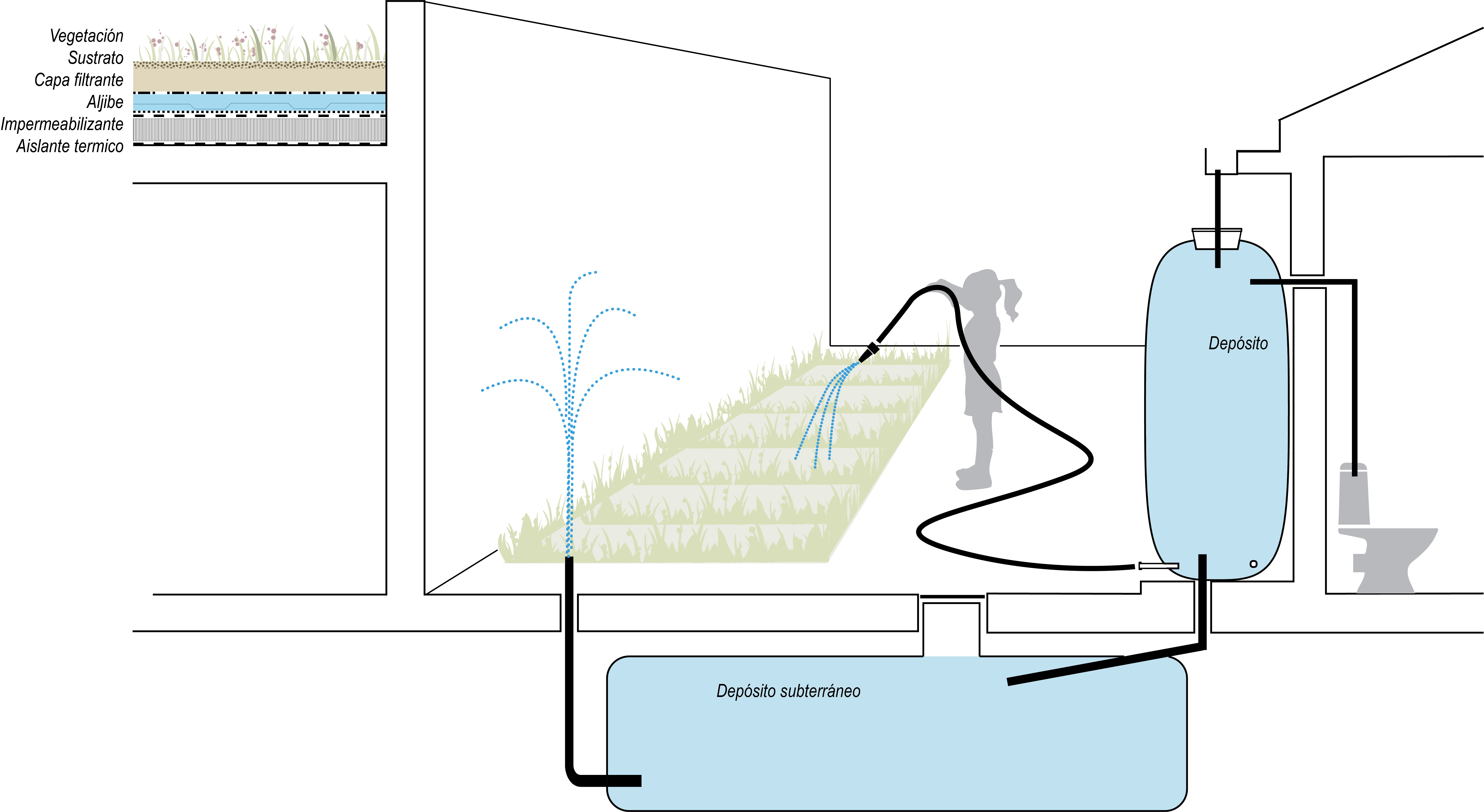
History Museum in la Vendée. Plan01 Architectes. Fuente: http://www.tectonica•online.com
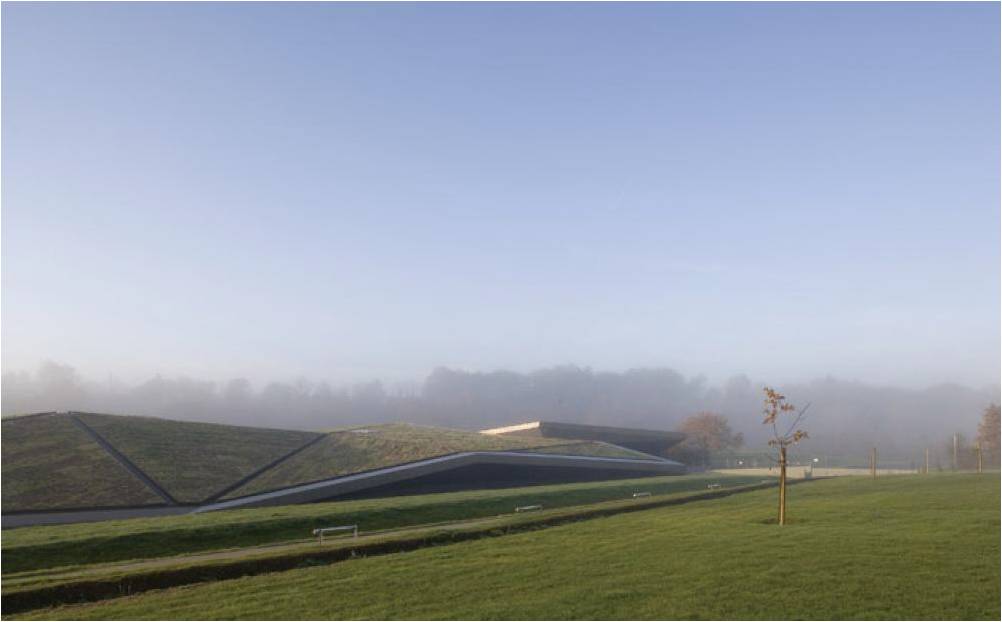
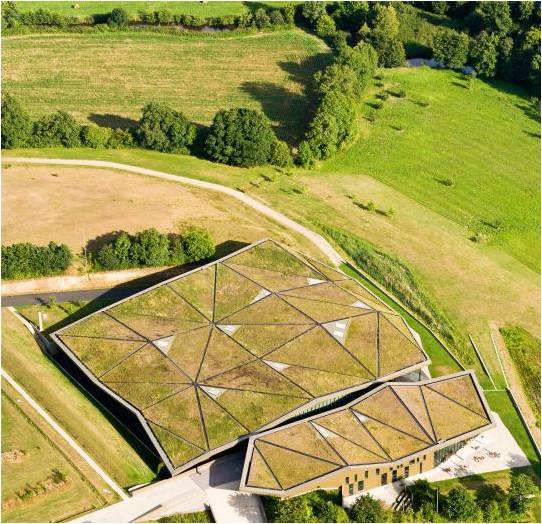
Building Scale Intervention

ISSUES AFFECTED
SUITABLE FOR COMBINING WITH OTHER SOLUTIONS
MEASURE ELEMENTS
Indicator
I1: Reduction of energy consumption by rainwater harvesting (∆CE)
I2: Water self-sufficiency
Unidad
I1: m2 of collector areas -> ΔCE
I2: % reduction in invoiced water
Minimum goal
(I1) > 60% of m2 of collector covers
(I2) >5% of AH (> 35% of AH for non-consumptive uses)
Objetivo deseable
(I1) > 95% of m2 of collector covers
(I2) >15% of AH (> 50% of AH for non-consumptive uses)
Método de medición / Formula
(I1) ΔCE = [A x B]
A: m2 of collector covers -> m3 collected
B: Energy consumption in MWh per m3 treated at the WWTP
(I2) AH = [A / B] x 100
A: potential for rainwater harvesting
B: total water consumption
PLANNING LEVEL
Construction project
AGENTS INVOLVED
Architecture, engineering and design teams
Possible actions promoted by the administration
– Drawn up a catalogue of flat roofs or roofs with an inclination range of less than 30 degrees by direct observation or geographical analysis of the cartography available for the identification of suitable roofs.
-Social and/or economic bonuses to favour their implementation.
What should we consider for its implementation?
The technical limitations of building:
– The type of building and roof. in rehabilitations consider the increase in loads (water + vegetation), which can reach up to 10 kN/m2 in the intensive and range between 0.5-7 kN/m2 in the extensive.
– They can be installed on any deck, although it is preferable that its slope is at least 2° to ensure runoff and at most 30°, requiring anchors from 10°.
– Ownership of buildings and possible restrictions if they are catalogued as heritage under municipal regulations.
– The roof should be checked once or twice a year.
– It is convenient to place a 400 mm wide strip of gravel on the perimeter of the roofs in order to collect excess water. Likewise, the openings and ventilation openings of the roof must be surrounded with non-vegetable material (paving stones, concrete) in order to guarantee protection against fire (according to the national building regulations). In addition, if the vegetated surface is very large, it is recommended to leave vegetation-free bands of between 200 and 400 millimetres that act as firewalls.
-The substrate layer must be composed of the nutrients necessary to ensure the growth of the chosen vegetation, as well as being porous and draining.
Vegetation limitations:
– Selection of the type of vegetation that has to adapt to the climatic conditions and to local species. There are several planting methods that can be combined with each other: sowing, planting, pre-cultivated rolls.
– To guarantee the result and an adequate growth it is necessary to fertilize it and install an irrigation system.
