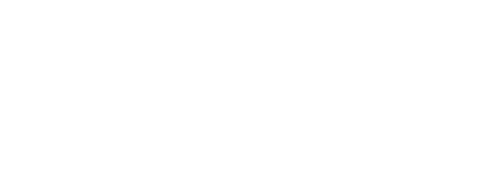EV08 GREEN WALLS
Building façades as vertical garden
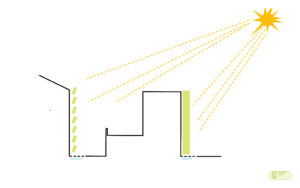
Aim
Increase the thermal performance of the building and the green surface able to counteract polluting emissions due to its CO2 retention capacity with plant based façade.
Why?
Affect to different issues:
• Overheating. Green façades help to reduce the heat island phenomenon as plantations are an efficient temperature buffer.
• Green spaces and biodiversity: Vertical gardens can operate as connectors in an intermittent grid of green spaces and support birds movements in the city.
• Building energy efficiency: A green façade reduces the external surface temperature and improves the thermal and acoustic indoor insulation.
• Climate change mitigation: green surfaces help to mitigate CO2 emissions by fixing this gas through the photosynthetic process.
How?
The system is suitable to facades, dividing walls or only inside open balconies. In the case of building facades in strict alignment, it is necessary to verify, through the building council regulations, the conditions in which it is allowed to move forward the front façade. There is also street furniture available made up with vertical frames as a support for vegetation.
Depending on the support method and location, we can choose from a variety of vertical facade systems.
According to the soil:
• with ground planting
• with organic substrate
• hydroponics
According to the support system:
• as facade cladding
• in superimposed structure with maintenance access
Depending on the laying system:
• with modular panels
• non-modular
According to the soil there are several systems:
• Soil only at the base of the wall. Used for climbing plants on the face of the wall to create the green, or vegetated, facade. Growth is supported by grids, tensors or frames attached to the facade. This system is usually called green façade.
• With organic substrate. The roots grow in a granular medium with organic material, which gives them the capacity of water retention, aeration and drainage. Nutrients can be provided through irrigation in a greater or lesser percentage but are not essential for short-term operation.
• With hydroponic soil. It does not have an organic substrate as a nutrient. The plants absorb the essential minerals from inorganic ions dissolved in the water via irrigation. In these systems the roots grow in an inert medium: non-woven felt, rock wool or technical foams. The standard system is usually formed by a metal frame, to which an expanded PVC sheet is fixed with a polyamide felt. The frame, self-supporting or anchored to the wall, can leave an air chamber of a few centimeters to prevent the effect of the roots in the wall. The PVC sheet provides tightness and stiffness to the felt, which has high capillarity and water retention capacity. Irrigation operates with a perforated pipe in the upper part of the facade.
The support system is usually in a layer attached to the façade with a more or less simple substructure, but it may be necessary for this structure to serve as well, as an climbing frame to the different levels of the facade through stairs to be able for the necessary maintenance and control of the irrigation and disposal of fertilizers.
The laying system can be with modules or pots, although the ground based type do not need it. The modules or pots can be made of different materials and measurements available, usually made of polyethylene provided with a water circuit or reservoir.
The maintenance cost must be considered, so is basic a careful selection of the plant species that may be used. Likewise, the remaining water not absorved or retained by the soil, must be reused returning to the pipe circuit, avoiding uncontrolled fall trough the façade, as it may cause structural damages (by humidity or insects).
The structure calculation, must consider the total load value, which includes the plants weight, the structure itself, the wind and the snow load. And the maintenance access loads if it’s necessary.
Depending on the façade size, it may be cost-effective to study the irrigation system in combination with the rainwater collect system or a grey water reuse in the buiding.
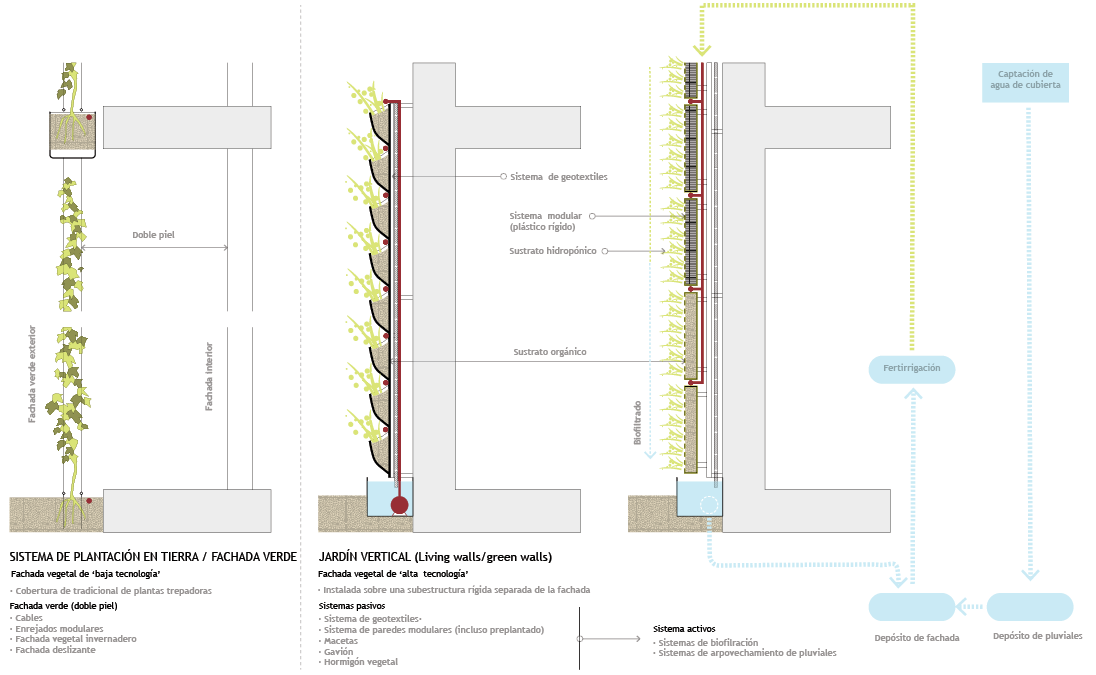 GREEN WALL TECHNIQUES
GREEN WALL TECHNIQUES
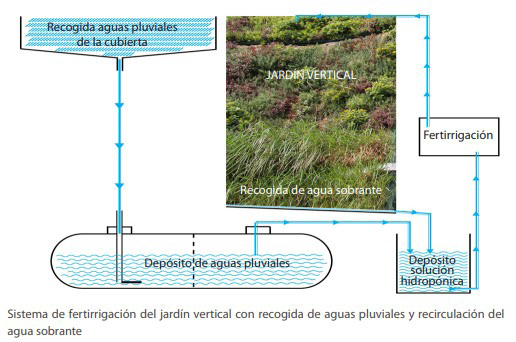 Rainwater reuse as green wall irrigation in Palacio de Congresos Europa of Vitoria-Gasteiz. Source: www.vitoriagasteiz.
Rainwater reuse as green wall irrigation in Palacio de Congresos Europa of Vitoria-Gasteiz. Source: www.vitoriagasteiz.
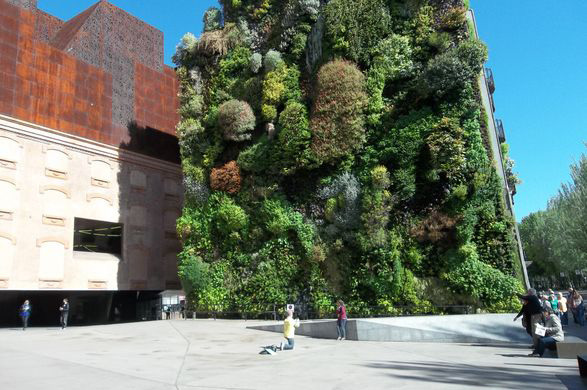
Vertical garden in Plaza del CaixaForum in Madrid. Source: caixaforum.es
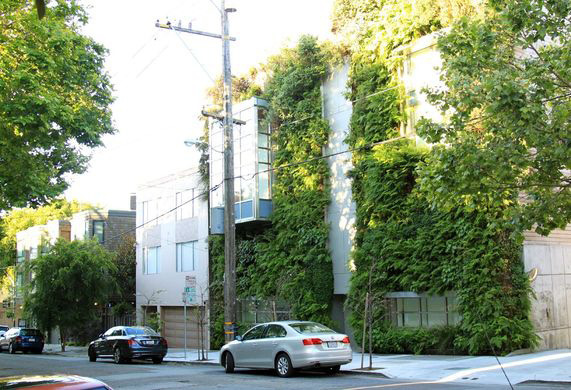 Drew School. San Francisco. California. drystonegarden.com
Drew School. San Francisco. California. drystonegarden.com
BUILDING SCALE INTERVENTION

ISSUES AFFECTED
SUITABLE TO BE COMBINED WITH OTHER SOLUTIONS
MEASURE METHOD
Indicator
(I1) CO2 Capture (CaCO2)
(I2) % of green walls
Unit
(I1) g CO2/year
(I2) %
Minimum goal
(I1) 1 g CO2/m² of wall
(I2) 5% of walls
Desirable goal
(I1) 2 g CO2/m² of wall
(I2) 10% of walls
Measure method / Formula
Δg CO2 = A x B x C
A: % green wall surface
B: total walls in the area involved
C: Capture capacity CO2/m2 (depends on the plant species)
To consider the façade as effective, the minimum value for the
capture capacity should be 20g CO2 / m2 of façade / year
PLANNING LEVEL
Development plan
Building construction project
people INVOLVED
Design team
Administration technicians
Developers
Owners
POSIBLE ACTIONS DEVELOPED BY THE ADMINISTRATION
• Gather a façades index suitable for this strategy through direct observation or geographic analysis on available cartography.
• Social and / or economic bonuses to promote this solution
• Rewriting of the building regulations to allow this kind of f açades, if there are limitations for the increase of the wall thickness.
What should we consider for its implementation?
The building technical conditions:
• The building typology, property issues or regulations conditions in terms of heritage or security.
Plants characteristics:
• Climate conditions. Consider local species as first option.
• Fertilization and irrigation maintenance.
