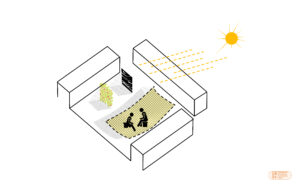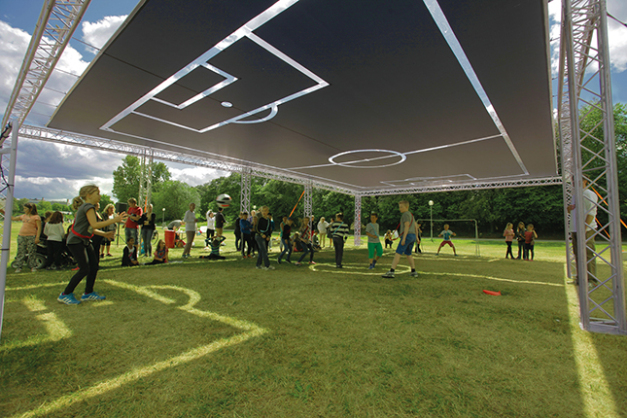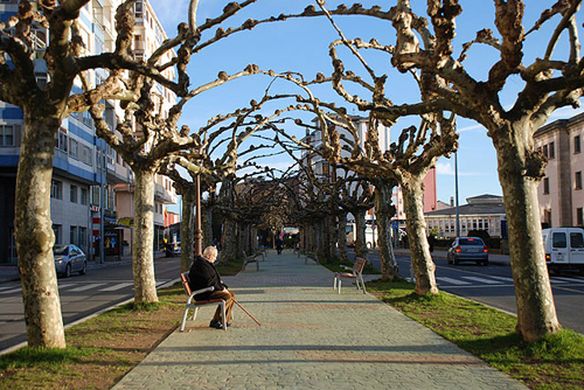UB04 SEASONAL SHADING
Open-air sunlight shading in warm months

Aim
To ensure a minimum shading in outdoor recreation areas or transit in the warm months. This strategy contributes not only to mitigating the effects of heat islands by minimising the direct incidence of solar radiation, but also favours the use of public space by improving its comfort conditions.
Why?
Comfort in public or private open spaces should be seen as a value in favour of sustainability, since people’s well-being contributes directly to improving their quality of life, productivity and social relations. The forecast scenario for the coming years shows an increase in maximum
temperatures that will make it increasingly difficult to use public space on certain days of the year due to climate change.
Achieving thermal comfort in public spaces has a direct impact on themitigation of climate change by lowering temperatures at street level.
This means that as a city increases the number of comfortable urban spaces, there will be a reduction in the heat emitted into the atmosphere.
However, the thermal conditions of urban spaces affect the environmental conditions of buildings, the energy consumption of their air-conditioned systems and the corresponding greenhouse gas emissions.
How?
For these purposes, the shadows cast by the building itself, the tall vegetation and all the elements designed for this purpose, such as awnings and pergolas, should be considered. It should be noted that although shading is prioritised in the hottest months of the year, it should not hinder access to direct sunlight in the coldest months. At our latitude, this is very important, so the most effective systems for the stated
objectives are those that can be assembled or dismantled or those that work naturally with that premise, such as deciduous trees.
The most common systems are:
• deciduous trees that provide shading in hot weather but not in winter,
• pergolas, arbours and trellises of climbers or other species that need
support to develop,
• textile sheets tensioned with ETFE, PES/PVC, GLASS/PTFE,
• roller shutters,
• mobile horizontal awnings,
• metallic or wooden mobile, removable or fixed slat panels,
• plant or wooden elements forming a slightly dense surface and
• lightweight roofs made of low albedo materials (see sheet UB06).
The best seasonal shading system is the one naturally offered by deciduous trees which we enjoy in squares and avenues and which
can also be combined with other sustainable solutions. If solutions with textile elements are used, it is necessary to select the material and the
colour appropriately, as in certain climatic conditions, because of the rather high average humidity level, these may hard to maintain.
►Mesure method / Formula
This is determined by the percentage of shaded area in relation to the total outdoor recreation and transit areas:
ISest = (Shaded area / Total area) · 100
Shaded area = Shaded area of open space
Total area = Total area of open space.
This should be estimated for the central hours (12 noon to 5 pm, solar time) of the hottest days of the year (June, July, August and September).
This time interval should be extended according to the use of the public space under analysis.
If we take into account pedestrian itineraries, this is determined by calculating the percentage of shaded pedestrian itinerary relative to the
total pedestrian itinerary per street:
ISip = (length of shade in metres/ length of street in metres) · 100 (%)
length of shade in metres = linear metres of shaded itinerary
length of street in metres = the length of the street measured along its axis. The shadow width should be at least 1.20 metres or, on narrower
pavements, the total width of the pavement.
The shade density index must be taken into account to ensure that the shading elements chosen produce sufficient shade in both outdoor recreation areas and itineraries.
The shade density index is determined by calculating the optical transmittance for artificial elements or by the leaf area index (LAI) for trees.
Optical transmittance expresses the fraction of incident light of a specific wavelength which passes a sample:
Optical transmittance = (Incident power / Resulting power) x 100 (%)
Incident P is the solar radiation that strikes the material and resulting power is the radiation that this emits to the covered area.
Optical transmittance values must be supplied by manufacturers of materials or, failing this, calculated or estimated by design teams. The
most common value ranges by material are included in the annex.
The leaf area index (LAI) describes the total area of superimposed leaves of a plant projected on the ground (m2/m2). A list of average
values for a wide range of plant species is provided in the annex.
Target values:
Cover elements should reach a shade density index ≤ 0,20 to be considered as a shadow artefact for the calculation of the shading index in
outdoor recreation areas and the shading index in pedestrian routes.
Trees should reach an leaf area index ≤ 4 to be considered as a shadow artefact for the calculation of the shading index in outdoor recreation
areas and the shading index in pedestrian routes.

Proposal for seasonal shading between Vello Carcere and the Seminario Mayor. 2004. Architects: A. González, M. López, J. Salvador, J. Bouza and M. Cortón.

Removable installation. www.cancerfonden.se.

Avenida de Ramón Ferreiro, Lugo, in winter. Fuente: http://lugo.gal
street SCALE INTERVENTION

ISSUES AFFECTED
SUITABLE FOR COMBINING WITH OTHER SOLUTIONS
MEASURING ELEMENTS
Indicator
Shaded area in outdoor recreation areas
Unit
ISest (%)
Minimum goal
Shading index in outdoor recreation areas ≥ 80 %
of the whole area
Desirable goal
Shading index in outdoor recreation areas ≥ 100 %
of the whole area
Mesure method / Formula
Please, find details in the text of this sheet. In addition, the adequacy
of the shade density index must be verified.
Shading index in outdoor recreation areas = (A / B) 100
A: Shaded area in m2
B: Total area in m2
planning level
Construction project
Urban planning project
AGENTS INVOLVED
Planning Design team
Council arquitect
Possible actions promoted by the administration
Drafting of building regulations in accordance with this strategy.
What should we consider for its implementation?
Creating open spaces adapted to the climate of the place is closely related to the position of the building. Therefore, it is essential to study the ordinance considering optimising the position of buildings with that of open spaces at the same time.
















