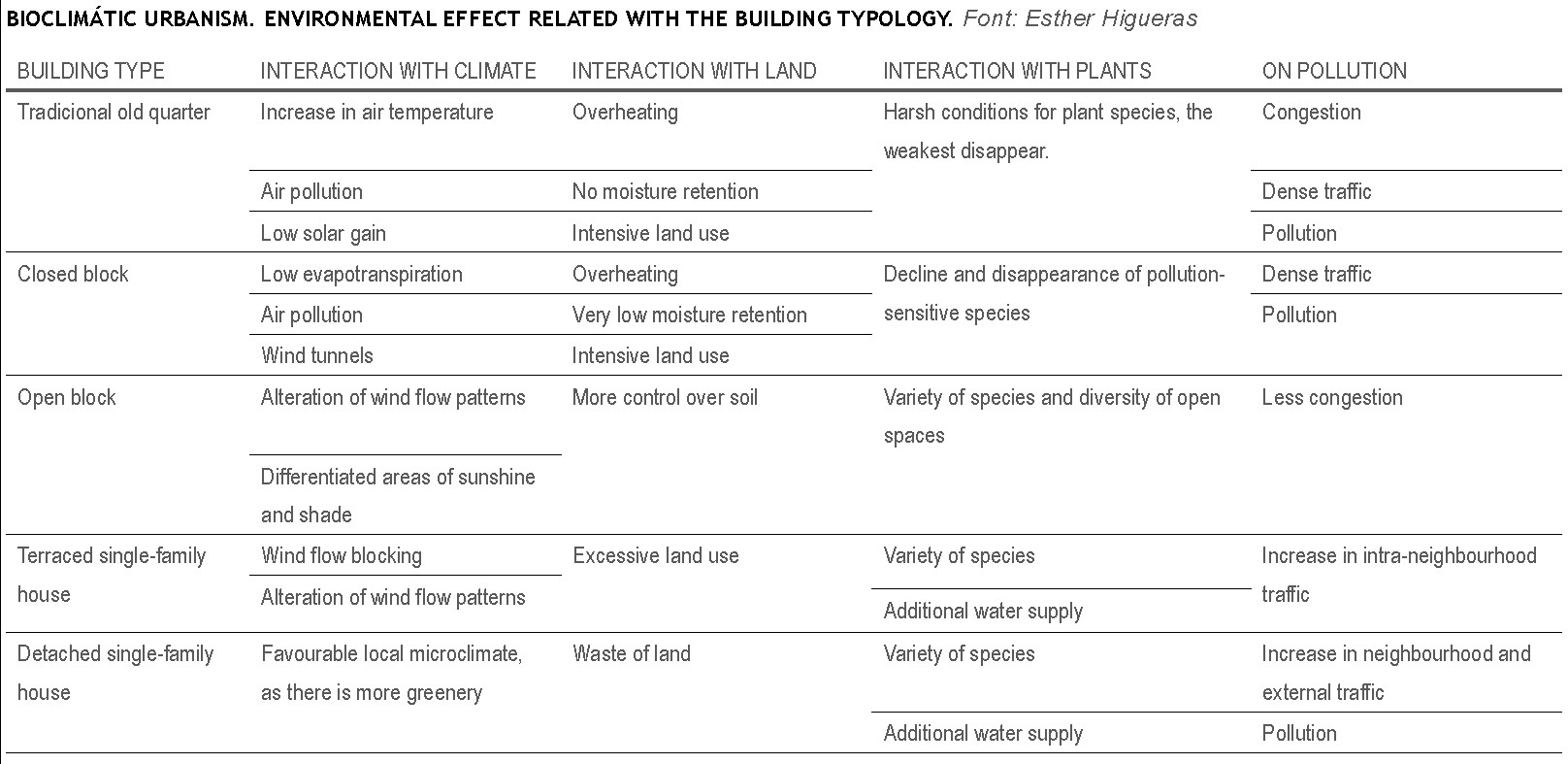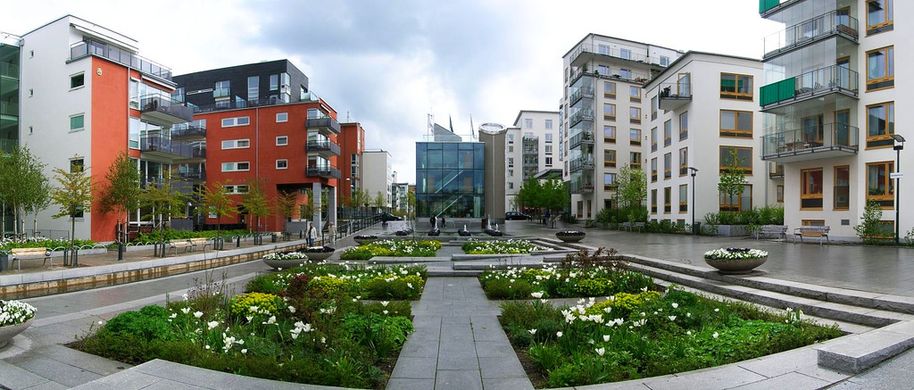UB01 DENSITY / TYPE OF BUILDING
Choosing the building type according to sustainability parameters

Aim
Selecting the appropriate type of building is crucial to determining the resulting density and an efficient network of urban facilities to service the living units. The result must be an appropriate concentration of people in the area to stimulate the exchanges and relations between people and activities. This concentration simplifies and makes the necessary infrastructures more efficient.
Why?
In new urban developments, the choice of building types has direct consequences on the following variables:
• Land use: The more land occupied by the same population, the less efficient the use of land as a resource, the more expenditure on the implementation and maintenance of networks and infrastructures.
• Mobility: Compact settlements are less dependent on transport systems. Sprawling urban developments generate a massive use of private vehicles for everyday activities and complicate effective management of public transport networks.
• Complexity: A heterogeneous group of buildings favours the occurrence of singularities or landmarks. It also fosters the coexistence of diverse populations in social terms. Scattered monofunctional areas or areas with only one type of buildings become vulnerable, homogeneous and not very diverse.
• Facilities: A scattered population does not allow effective use of facilities and, when the population mass is reduced, the area is difficult to properly manage and use.
• Use of public space: In the public space of densely populated areas, a greater social life is developed. In the sprawl areas the use of the public spaces is more dependent on transport.
• Economic activity: A sufficient population provides an adequate market for a variety of economic activities.
How?
Many authors establish in 60–80 dwellings per hectare, (about 200–250 inhabitants per hectare) as the optimal threshold of density to meet the advantages of a compact city. Others, following specific sustainability parameters (such as the Agencia de Ecología Urbana de Barcelona), recommend raising the density to the range of 80–100 dwellings per hectare.
Urban planning should be designed with some complexity and with a variety of forms and types. Diversity of building types is an attribute of sustainability as it implies:
• variety of architectural forms that help to structure the space, provide it with references and internal singularities;
• variety of dwellings, since combining types allows a better adaptation to the conditions of the place and of the relief, especially in uneven territories;
• variety of individuals in terms of their income and possibilities of purchasing certain types of housing; and
• a variety of uses to avoid excessively monofunctional arrangements by combining residential use with tertiary, commercial and even industrial uses always within the limits of regulatory compatibility.
In cold climates, where heating is the main requirement for conditioning, reducing the ratio of façade surface to volume is recommended, resulting in a compact building configuration and minimised energy losses.
Detached single family homes consume twice as much energy as residential units in apartment buildings. Despite having more limited possibilities of solar energy gains, the proportion is maintained because losses are also minimised.
For newly developed areas, planning should reflect a preference for reduced building depths with dual aspect flats to eliminate north-facing dwellings and favour cross ventilation. Block orientation should give the south, south-east or south-west façade maximum length whenever possible. If they are not dual aspect flats, the north orientations should be for ancillary non-residential uses and the patios will be conditioned to illuminate and ventilate the habitable parts.
This measure, for the same values of development potential and added to the criterion of access to direct sunlight of all buildings, can lead to a decrease in the density of urban developments and, therefore, considerably increase urban sprawl. Likewise, if we add to this the consequent increases in energy consumption generated by the increase in the surface area of the façade, it will be necessary to find a balance between advisable densities and widespread use of dual aspect flats.
For selecting the proportions of the volume to be built, it is necessary to take into account the relationship between the height of the building and the shade cast, and its effect on the surface of the surrounding open spaces. Walter Neuzil’s studies, collected in a good part of specialised manuals, establish that the increase in free surface area due to an increase in the number of storeys keeping the same buildable volume is ineffective from the fourth storey upwards because of the shadow it causes on the free space and, therefore, its use. Moreover, the shape of the building is also critical: for instance, the area of shadow that does not receive direct sunlight all year round is larger in a longitudinal block than in a tower with the same volume.


Compact planning. Hammarby Sjöstad Hans Kylberg https://sv.wikipedia.org/

Hammarby Sjöstad. https://sv.wikipedia.org/
DISTRICT SCALE INTERVENTION

ISSUES AFFECTED
SUITABLE FOR COMBINING WITH OTHER SOLUTIONS
MEASURING ELEMENTS
Indicator
Housing density. Impact on other indicators.
Unit
dwellings/ha
Minimum goal
60 dwellings/ha
Desirable goal
80 dwellings/ha
Measuring method / Formula
Number of dwellings per hectare = A / B
A: Number of dwellings
B: Surface area of work in hectares excluding general systems that may exist in the field of work. In retrofit interventions of an existing city, it can be measured by neighbourhood.
Note: Dwellings per hectare should be considered as net density after deducting the general systems (not the local ones) of a residential development. General systems are facilities at the service of all or most of the local community, as opposed to local systems — or facilities — that are at the predominant service of a specific intervention area.
PLANNING LEVEL
Master Plan, Development Plan
AGENTS INVOLVED
Planning Design team
Council arquitect
Real estate developers
Possible actions promoted by the administration
Drafting of building regulations in accordance with this strategy. Consider the example of other bioclimatic ordinances such as that of Tres Cantos in Madrid.
What should we consider for its implementation?
Balancing optimum density with a variety of types to result in open spaces adapted to the site climate and enabling combination with compatible uses.















